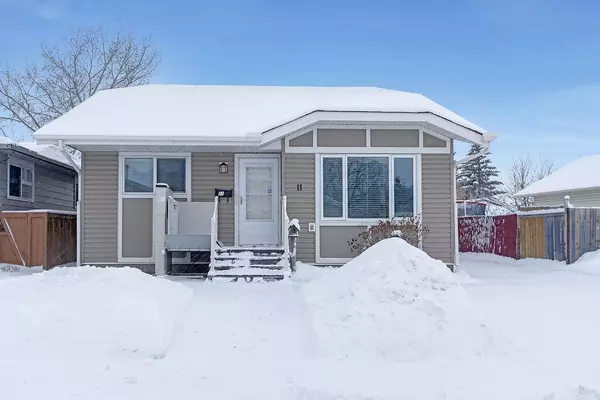$423,500
$409,900
3.3%For more information regarding the value of a property, please contact us for a free consultation.
4 Beds
3 Baths
1,035 SqFt
SOLD DATE : 02/10/2023
Key Details
Sold Price $423,500
Property Type Single Family Home
Sub Type Detached
Listing Status Sold
Purchase Type For Sale
Square Footage 1,035 sqft
Price per Sqft $409
Subdivision Abbeydale
MLS® Listing ID A2021822
Sold Date 02/10/23
Style Bungalow
Bedrooms 4
Full Baths 3
Originating Board Calgary
Year Built 2011
Annual Tax Amount $2,652
Tax Year 2022
Lot Size 4,241 Sqft
Acres 0.1
Property Description
"WHEELCHAIR ACCESSIBLE WITH AN EXTERIOR CHAIRLIFT". Built in 2011, this Bungalow is perfectly suited for Empty Nesters or for a family. Features include an OPEN CONCEPT main floor with a large LIVING ROOM, a spacious DINING room and a very functional KITCHEN with solid wood cabinets and a pantry. Also CONVENIENT MAIN FLOOR LAUNDRY. There are 2 Bedrooms including a 3pce Ensuite. Hallways and doors are wide enough to accommodate a wheel chair. Basement has a separate entrance from the back which is fully finished with a huge FAMILY ROOM, 2 BEDROOMS(windows are not egress), a full bath and storage/laundry facilities. There is also a covered patio at back so rain, snow or shine, no excuse for a BBQ. Located within proximity to SCHOOLS, TRANSIT, MAJOR ROUTES, I.E. STONEY TR, 68th ST, TRANSCANADA, ETC makes this an incredible opportunity for your family SO THEN WHY NOT MAKE IT YOURS!!!
Location
Province AB
County Calgary
Area Cal Zone Ne
Zoning R-C2
Direction NW
Rooms
Basement Finished, Full
Interior
Interior Features Laminate Counters, No Animal Home, No Smoking Home, Recessed Lighting, Vinyl Windows
Heating Forced Air, Natural Gas
Cooling None
Flooring Carpet
Appliance Gas Stove, Refrigerator, Washer/Dryer Stacked, Window Coverings
Laundry In Basement, Main Level
Exterior
Garage Driveway, Off Street, Parking Pad
Garage Description Driveway, Off Street, Parking Pad
Fence Fenced
Community Features Schools Nearby, Playground, Sidewalks, Street Lights, Shopping Nearby
Roof Type Asphalt Shingle
Accessibility Accessible Bedroom, Accessible Doors, Accessible Entrance, Accessible Full Bath, Accessible Hallway(s), Accessible Washer/Dryer, Customized Wheelchair Accessible, Exterior Wheelchair Lift
Porch Enclosed, Patio, See Remarks
Lot Frontage 43.97
Parking Type Driveway, Off Street, Parking Pad
Total Parking Spaces 2
Building
Lot Description Back Yard, City Lot, Front Yard, Landscaped, Street Lighting, Rectangular Lot
Foundation Poured Concrete
Architectural Style Bungalow
Level or Stories One
Structure Type Vinyl Siding
Others
Restrictions None Known
Tax ID 76312576
Ownership Private
Read Less Info
Want to know what your home might be worth? Contact us for a FREE valuation!

Our team is ready to help you sell your home for the highest possible price ASAP

"My job is to find and attract mastery-based agents to the office, protect the culture, and make sure everyone is happy! "







