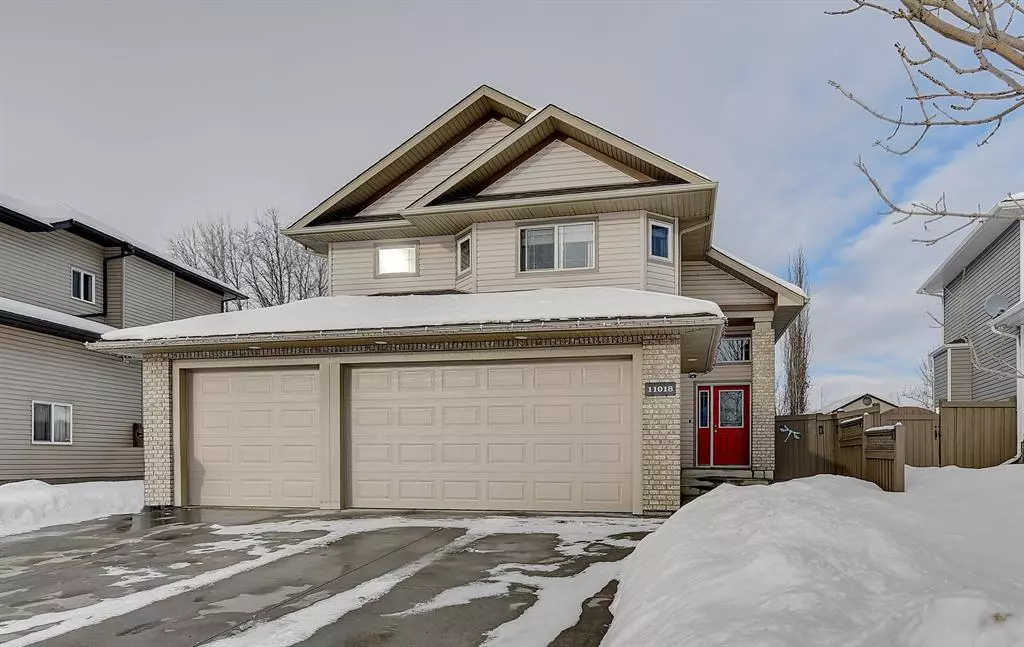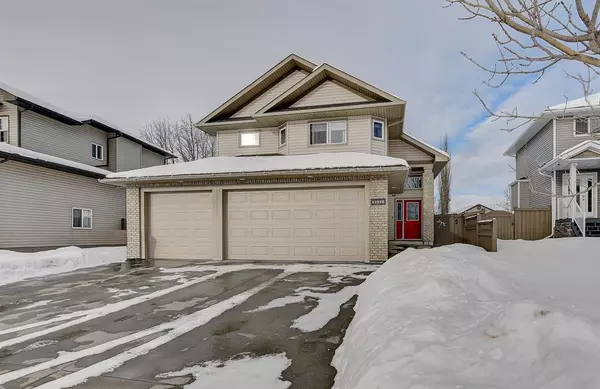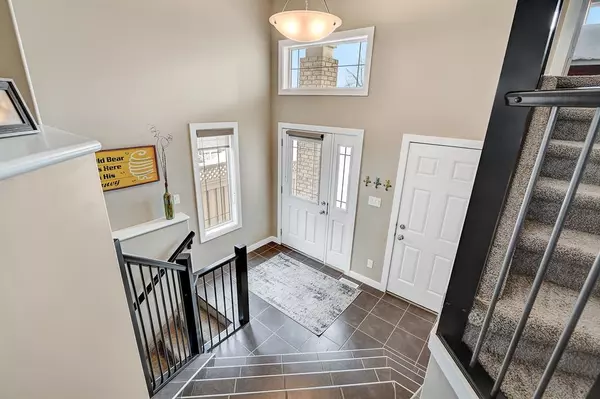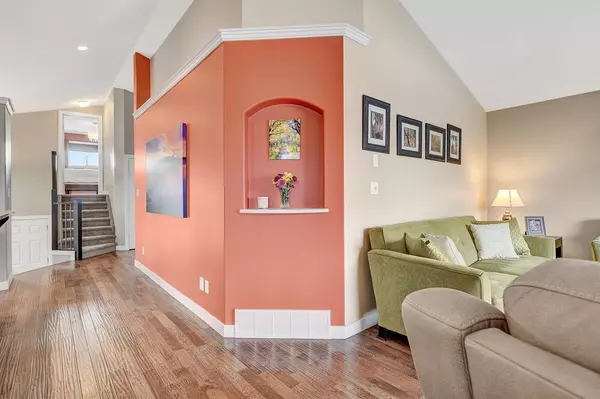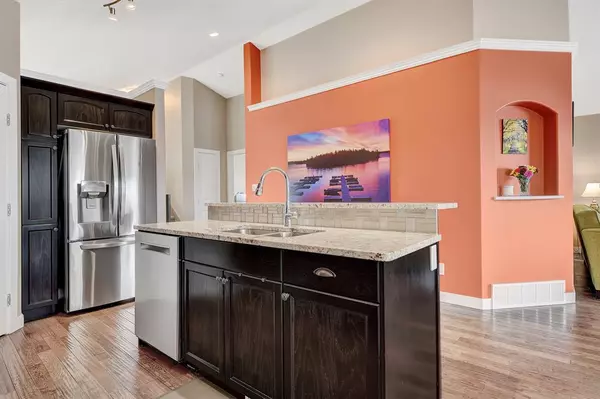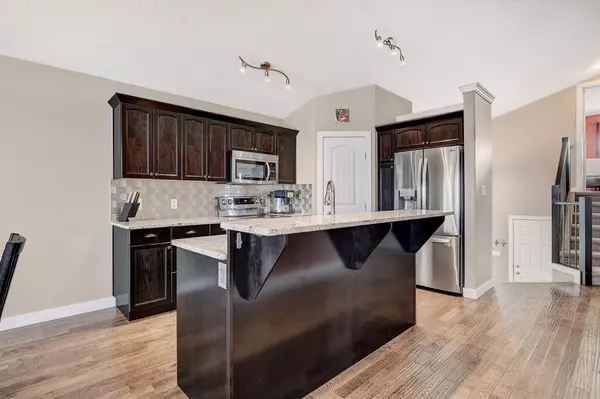$534,900
$534,900
For more information regarding the value of a property, please contact us for a free consultation.
4 Beds
3 Baths
1,494 SqFt
SOLD DATE : 02/10/2023
Key Details
Sold Price $534,900
Property Type Single Family Home
Sub Type Detached
Listing Status Sold
Purchase Type For Sale
Square Footage 1,494 sqft
Price per Sqft $358
Subdivision O'Brien Lake
MLS® Listing ID A2021391
Sold Date 02/10/23
Style Modified Bi-Level
Bedrooms 4
Full Baths 3
Originating Board Grande Prairie
Year Built 2009
Annual Tax Amount $5,744
Tax Year 2022
Lot Size 8,447 Sqft
Acres 0.19
Property Description
Absolutely immaculate property in one of the best locations in O'Brien Lake. Situated on a massive lot backing onto beautiful O'Brien Lake and fronting onto a large park. The whole family can enjoy the peaceful lake view from the massive Trexx deck with glass railing while kids take full advantage of the huge fenced and landscaped yard or playground right out the front door. This excellent fully developed floor plan features a spacious tiled front entry and open concept main floor with hardwood flooring, large windows, vaulted ceilings and gas fireplace. Main floor includes espresso maple kitchen with new granite countertops, walk in pantry and high-end stainless steel appliances, 2 bedrooms, full bathroom and large living and dining area with access to partially covered deck. Above the garage is the large master bedroom with great walk-in closet and ensuite with jetted tub, separate shower and his and her sinks. The basement is professionally developed and features one large bedroom, spacious rec room with gas fireplace, full bathroom, gym area (could be 5th bedroom) and laundry room with plenty of storage. Other notable features include: finished and heated triple garage, new on demand hot water heater, A/C, new garage doors, custom blinds, granite counters throughout and tons of room on both sides of home offering potential for toy or RV parking. A mint condition home with all these extras in such a great location won't last long. Book your showing soon!
Location
Province AB
County Grande Prairie
Zoning RS
Direction SE
Rooms
Other Rooms 1
Basement Finished, Full
Interior
Interior Features Double Vanity, Granite Counters, Jetted Tub, Kitchen Island, Open Floorplan, Pantry, Walk-In Closet(s)
Heating Forced Air
Cooling Central Air
Flooring Carpet, Hardwood, Tile
Fireplaces Number 2
Fireplaces Type Gas
Appliance Dishwasher, Microwave Hood Fan, Refrigerator, Stove(s), Washer/Dryer
Laundry In Basement
Exterior
Parking Features Triple Garage Attached
Garage Spaces 3.0
Garage Description Triple Garage Attached
Fence Fenced
Community Features Lake, Park, Schools Nearby, Playground, Sidewalks, Street Lights
Roof Type Asphalt Shingle
Porch Deck
Lot Frontage 51.18
Total Parking Spaces 6
Building
Lot Description Back Yard, Lake, No Neighbours Behind, Irregular Lot, Landscaped
Foundation Poured Concrete
Architectural Style Modified Bi-Level
Level or Stories Bi-Level
Structure Type Vinyl Siding
Others
Restrictions None Known
Tax ID 75892230
Ownership Other
Read Less Info
Want to know what your home might be worth? Contact us for a FREE valuation!

Our team is ready to help you sell your home for the highest possible price ASAP
"My job is to find and attract mastery-based agents to the office, protect the culture, and make sure everyone is happy! "


