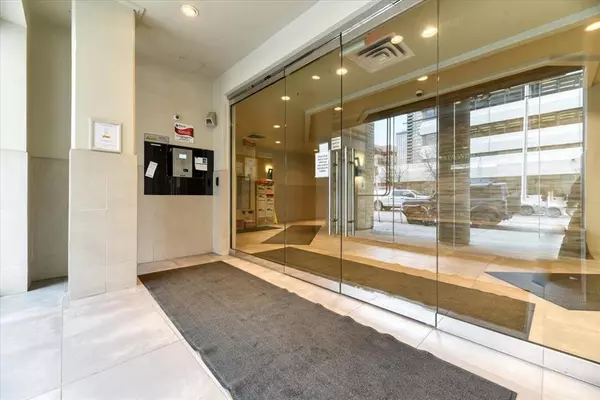$250,000
$249,900
For more information regarding the value of a property, please contact us for a free consultation.
1 Bed
1 Bath
758 SqFt
SOLD DATE : 02/10/2023
Key Details
Sold Price $250,000
Property Type Condo
Sub Type Apartment
Listing Status Sold
Purchase Type For Sale
Square Footage 758 sqft
Price per Sqft $329
Subdivision Downtown West End
MLS® Listing ID A2015710
Sold Date 02/10/23
Style High-Rise (5+)
Bedrooms 1
Full Baths 1
Condo Fees $514/mo
Originating Board Calgary
Year Built 2001
Annual Tax Amount $1,244
Tax Year 2022
Property Description
A prime opportunity to live in the heart of the Downtown West End. This unit has been freshly painted with brand new luxury vinyl plank flooring installed throughout. A spacious 1 bedroom plus den, located directly beside the Downtown West Kerby C-train station part of the free fare zone. The sleek, black kitchen includes a dishwasher and fridge that were both replaced in 2019, a gas stove, ample counter and cabinetry space and a breakfast nook. Convenient in-suite laundry includes a washer and dryer that were both purchased in 2020. Other notable features include the corner gas fireplace in the living space, separate A/C unit, a roomy bedroom with double closets, and a den which can be converted into an office, guest area or additional storage space. Enjoy the great view from your private, south facing balcony with an included gas grill and cover. The previous owner also installed highly effective bird netting and spikes along the patio in 2022. Owners have exclusive access to full gym facilities and a party room on-site, and the building also recently replaced both elevators. A titled, underground parking stall with attached storage complete the package. This beautiful condo is situated among an array of amenities including shops, restaurants, and popular venue spaces such as Shaw Millennium Park. With quick access to Bow Trail and walking distance to the Bow River Pathway system, Kensington Village and the Downtown Core, this location can't be beat!
Location
Province AB
County Calgary
Area Cal Zone Cc
Zoning DC (pre 1P2007)
Direction E
Interior
Interior Features Breakfast Bar, Open Floorplan
Heating Heat Pump
Cooling Sep. HVAC Units
Flooring Vinyl Plank
Fireplaces Number 1
Fireplaces Type Gas
Appliance Dishwasher, Dryer, Garage Control(s), Gas Stove, Microwave Hood Fan, Refrigerator, Washer, Window Coverings
Laundry In Unit
Exterior
Garage Secured, Stall, Titled, Underground
Garage Description Secured, Stall, Titled, Underground
Community Features Park, Playground, Shopping Nearby
Amenities Available Elevator(s), Fitness Center
Porch Balcony(s)
Parking Type Secured, Stall, Titled, Underground
Exposure SE
Total Parking Spaces 1
Building
Story 21
Architectural Style High-Rise (5+)
Level or Stories Single Level Unit
Structure Type Concrete
Others
HOA Fee Include Common Area Maintenance,Heat,Insurance,Professional Management,Reserve Fund Contributions,Sewer,Snow Removal,Trash,Water
Restrictions None Known
Ownership Private
Pets Description Restrictions
Read Less Info
Want to know what your home might be worth? Contact us for a FREE valuation!

Our team is ready to help you sell your home for the highest possible price ASAP

"My job is to find and attract mastery-based agents to the office, protect the culture, and make sure everyone is happy! "







