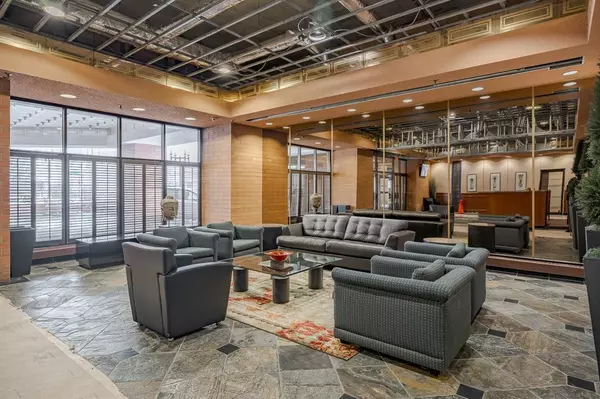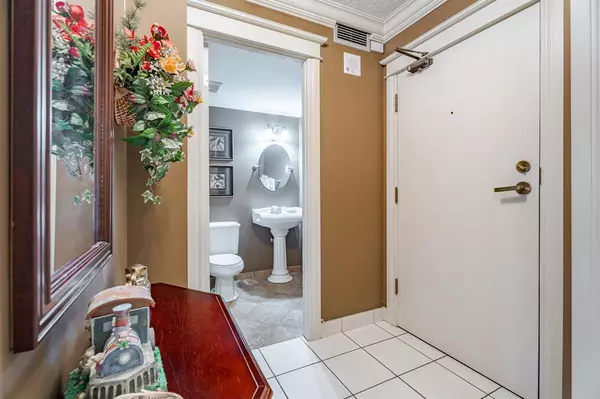$260,000
$240,000
8.3%For more information regarding the value of a property, please contact us for a free consultation.
2 Beds
2 Baths
1,192 SqFt
SOLD DATE : 02/10/2023
Key Details
Sold Price $260,000
Property Type Condo
Sub Type Apartment
Listing Status Sold
Purchase Type For Sale
Square Footage 1,192 sqft
Price per Sqft $218
Subdivision Downtown West End
MLS® Listing ID A2021729
Sold Date 02/10/23
Style High-Rise (5+)
Bedrooms 2
Full Baths 1
Half Baths 1
Condo Fees $1,103/mo
Originating Board Calgary
Year Built 1979
Annual Tax Amount $1,140
Tax Year 2022
Property Description
Are you looking for a LARGE SECURE place to live - in the heart of downtown Calgary???!!!! Westmount Place was designed for, and is managed with a high degree of security. Twenty-four (24) hour, seven-day-a-week (24/7) security personal provide entry screening of guests and supplemental surveillance in the parkade. 2 bed/1.5 bath. 1,192.75 sq ft CORNER unit available. LOADS of windows and natural light coming from South and West. City and Mountain views. Lovingly maintained and updated by the current owner. Open concept - kitchen/dining/living. Second bedroom is being used as den space currently. Direct access to deck from primary bedroom and door off living area. Large primary bedroom, in suite laundry and main 4 piece bath can be closed off for ultimate privacy. 2 piece bath is conveniently located near front of unit for guest use. Hardwood floors in main living area. Close to work/restaurants/amenities/major roadways. Westmount Place offers 24 HR CONCIERGE. Your Concierge services include: Accepting parcels from delivery services, Dry cleaning service, Newspaper delivery, Taxi or limousine service. Minutes to the Bow River & Eau Claire pathways plus Prince's Island! Westmount is only two blocks away from the most extensive connected urban pathway system in North America (660 km) for bicycling, running and walking. Did you know you can ride the LRT free throughout the City Centre?! And the LRT stop is only steps away! Upgrades in the building coming soon: front lobby entrance and elevator space. Renovated Pool and hot tub will be open shortly for all residents. Live here - and you do NOT need a gym membership anymore! Workout in the equipped gym PLUS play racquet ball and squash! Enjoy the locker rooms, steam room and sauna after exercising. Then head to the billiard/rec room for some fun! The quality of this building with all its features and amenities is very hard to find and offers incredible value. The building has central air conditioning for those warm summer days. Great long-term property manager. Underground heated parking. Condominium living provides a near perfect solution for the individuals who want home ownership with the convenience of location, amenities, and worry free maintenance. Great for the individual who likes to come and go! Truly a LIFESTYLE! THIS UNIT IS A MUST SEE - and currently the only residential unit available for purchase in the entire building!! Call today!
Location
Province AB
County Calgary
Area Cal Zone Cc
Zoning DC (pre 1P2007)
Direction E
Interior
Interior Features Granite Counters, Kitchen Island, No Animal Home, No Smoking Home, See Remarks
Heating Baseboard, Natural Gas
Cooling Central Air
Flooring Carpet, Hardwood, Tile
Appliance Dishwasher, Dryer, Electric Stove, Microwave Hood Fan, Refrigerator, Washer, Window Coverings, Wine Refrigerator
Laundry In Unit
Exterior
Garage Assigned, Covered, Enclosed, Garage Door Opener, Heated Garage, Parkade, Secured, Stall, Underground
Garage Description Assigned, Covered, Enclosed, Garage Door Opener, Heated Garage, Parkade, Secured, Stall, Underground
Community Features Other, Park, Schools Nearby, Sidewalks, Street Lights, Shopping Nearby
Amenities Available Elevator(s), Fitness Center, Indoor Pool, Parking, Racquet Courts, Recreation Facilities, Secured Parking, Spa/Hot Tub
Porch Balcony(s)
Parking Type Assigned, Covered, Enclosed, Garage Door Opener, Heated Garage, Parkade, Secured, Stall, Underground
Exposure SW
Total Parking Spaces 1
Building
Story 27
Architectural Style High-Rise (5+)
Level or Stories Single Level Unit
Structure Type Concrete
Others
HOA Fee Include Amenities of HOA/Condo,Common Area Maintenance,Heat,Insurance,Parking,Professional Management,Reserve Fund Contributions,Security,Security Personnel,Sewer,Water
Restrictions Pets Not Allowed
Tax ID 76761026
Ownership Private
Pets Description No
Read Less Info
Want to know what your home might be worth? Contact us for a FREE valuation!

Our team is ready to help you sell your home for the highest possible price ASAP

"My job is to find and attract mastery-based agents to the office, protect the culture, and make sure everyone is happy! "







