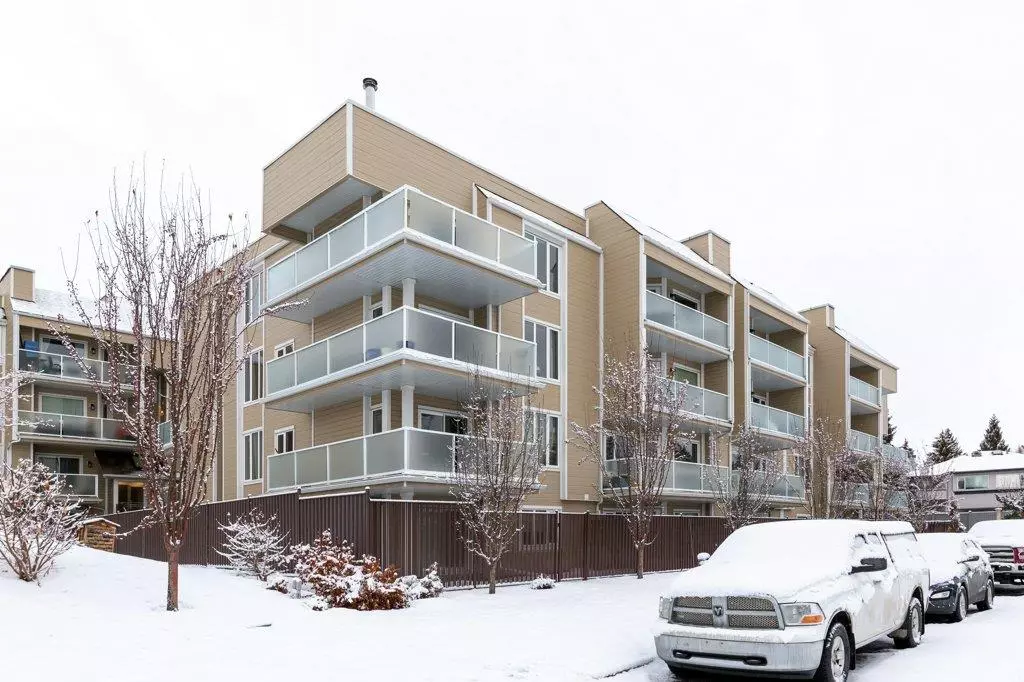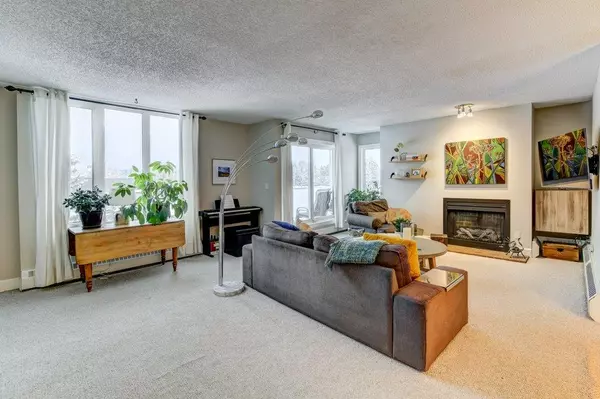$222,200
$225,000
1.2%For more information regarding the value of a property, please contact us for a free consultation.
2 Beds
2 Baths
1,127 SqFt
SOLD DATE : 02/10/2023
Key Details
Sold Price $222,200
Property Type Condo
Sub Type Apartment
Listing Status Sold
Purchase Type For Sale
Square Footage 1,127 sqft
Price per Sqft $197
Subdivision Varsity
MLS® Listing ID A2018225
Sold Date 02/10/23
Style Low-Rise(1-4)
Bedrooms 2
Full Baths 2
Condo Fees $708/mo
Originating Board Calgary
Year Built 1979
Annual Tax Amount $1,419
Tax Year 2022
Property Description
This immaculate, bright 1,127 sqft condo has 2 bedrooms, 2 full bathrooms and 2 balconies. East, South & West facing windows in a pet-friendly complex with views overlooking gardens. Featuring an extra large living room, functional kitchen, dining spaces and an inviting entrance. The indoor space is big and bright, while the outdoor balconies have the space for entertaining larger gatherings. Conveniently located in East Varsity Village. Walking distance to University District, University of Calgary, Market Mall, Children's Hospital, Foothills Hospital, Brentwood c-train station and all amenities. Nearby are the Bow River, Nosehill Park and an off-leash dog area. This building has had many upgrades, including siding, a new roof, windows, landscaping and updated interios. Condo fees include heat, water and sewer, laundry facilities, and 1 assigned parking stall. Check out this fantastic opportunity to live in one of Calgary's highly desired neighbourhoods.
Location
Province AB
County Calgary
Area Cal Zone Nw
Zoning M-C1 d75
Direction SE
Interior
Interior Features No Smoking Home
Heating Forced Air, Natural Gas
Cooling None
Flooring Carpet, Ceramic Tile
Fireplaces Number 1
Fireplaces Type Electric
Appliance Dishwasher, Range Hood, Refrigerator, Stove(s), Window Coverings
Laundry Common Area
Exterior
Garage Assigned, Stall
Garage Description Assigned, Stall
Community Features Park, Schools Nearby, Pool, Street Lights, Shopping Nearby
Amenities Available Laundry, Visitor Parking
Roof Type Tar/Gravel
Porch Balcony(s)
Parking Type Assigned, Stall
Exposure SE
Total Parking Spaces 1
Building
Story 4
Foundation Poured Concrete
Architectural Style Low-Rise(1-4)
Level or Stories Single Level Unit
Structure Type Vinyl Siding,Wood Frame
Others
HOA Fee Include Common Area Maintenance,Heat,Insurance,Parking,Professional Management,Reserve Fund Contributions,Sewer,Snow Removal,Trash
Restrictions Pet Restrictions or Board approval Required
Tax ID 76469844
Ownership Private
Pets Description Restrictions
Read Less Info
Want to know what your home might be worth? Contact us for a FREE valuation!

Our team is ready to help you sell your home for the highest possible price ASAP

"My job is to find and attract mastery-based agents to the office, protect the culture, and make sure everyone is happy! "







