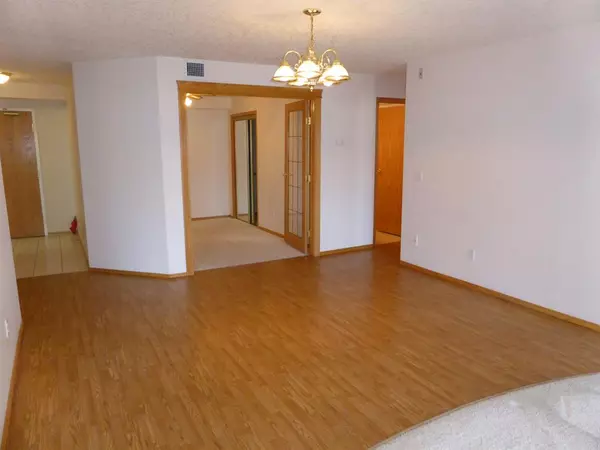$220,000
$239,000
7.9%For more information regarding the value of a property, please contact us for a free consultation.
2 Beds
2 Baths
1,185 SqFt
SOLD DATE : 02/10/2023
Key Details
Sold Price $220,000
Property Type Condo
Sub Type Apartment
Listing Status Sold
Purchase Type For Sale
Square Footage 1,185 sqft
Price per Sqft $185
Subdivision Downtown Red Deer
MLS® Listing ID A2009190
Sold Date 02/10/23
Style Low-Rise(1-4)
Bedrooms 2
Full Baths 2
Condo Fees $662/mo
Originating Board Central Alberta
Year Built 1999
Annual Tax Amount $2,494
Tax Year 2022
Property Description
Welcome to Downtown Sierra Grand condos reserved for 55 plus age adults. This fabulous building is located close to shopping, the Arena, farmers market, doctors, and more. This unit with air conditioning is located on the second floor, featuring a large primary bedroom with a 4 piece ensuite and dual closets so no fighting over where to put the clothes. There is a Second bedroom/Den/Office with French Doors. Plenty of space in the living room with lots of natural light and a gas fireplace for winter evenings. The kitchen has plenty of counter space and cupboards plus a pantry. The dining room has lots of room for 6 chairs. There is a 15x12 deck with a gas bbq hookup. The front entry is spacious with a ceramic tile floor. The laundry room has plenty of extra room for a deep freeze and more. There are rooms in the building to rent for company, a salt water Pool, under ground Heated Parking, your own storage room and a car wash, games rooms, party rooms and so much more. Come see the reason so many people call Sierra Grand their home.
Location
Province AB
County Red Deer
Zoning R2
Direction N
Interior
Interior Features Ceiling Fan(s), Laminate Counters
Heating Baseboard
Cooling Central Air
Flooring Carpet, Linoleum
Fireplaces Number 1
Fireplaces Type Gas, Insert
Appliance Dishwasher, Washer/Dryer
Laundry In Unit
Exterior
Garage Underground
Garage Spaces 1.0
Garage Description Underground
Community Features Schools Nearby, Pool, Sidewalks, Street Lights, Shopping Nearby
Amenities Available Car Wash, Elevator(s), Fitness Center, Indoor Pool, Party Room, Recreation Facilities
Roof Type Asphalt/Gravel,Clay Tile
Porch Balcony(s)
Parking Type Underground
Exposure N
Total Parking Spaces 1
Building
Story 4
Architectural Style Low-Rise(1-4)
Level or Stories Multi Level Unit
Structure Type Brick,Concrete,Stucco
Others
HOA Fee Include Cable TV,Common Area Maintenance,Gas,Heat,Maintenance Grounds,Professional Management,Reserve Fund Contributions,Snow Removal,Trash,Water
Restrictions Pet Restrictions or Board approval Required
Tax ID 75173481
Ownership Estate Trust
Pets Description Restrictions
Read Less Info
Want to know what your home might be worth? Contact us for a FREE valuation!

Our team is ready to help you sell your home for the highest possible price ASAP

"My job is to find and attract mastery-based agents to the office, protect the culture, and make sure everyone is happy! "







