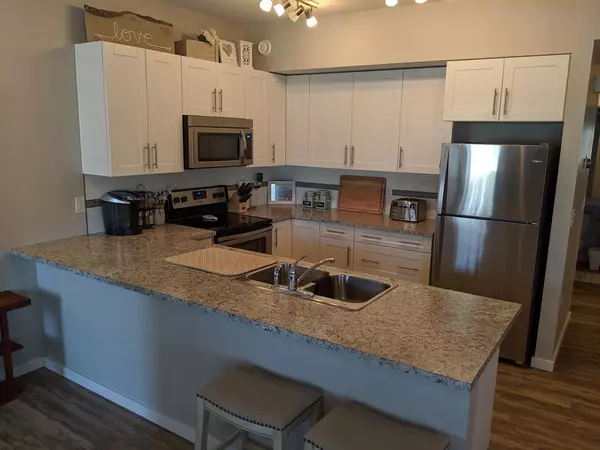$195,000
$199,900
2.5%For more information regarding the value of a property, please contact us for a free consultation.
2 Beds
2 Baths
1,069 SqFt
SOLD DATE : 02/10/2023
Key Details
Sold Price $195,000
Property Type Condo
Sub Type Apartment
Listing Status Sold
Purchase Type For Sale
Square Footage 1,069 sqft
Price per Sqft $182
Subdivision Valley Ridge
MLS® Listing ID A2019566
Sold Date 02/10/23
Style Apartment
Bedrooms 2
Full Baths 2
Condo Fees $147/mo
HOA Fees $147/mo
HOA Y/N 1
Originating Board Central Alberta
Year Built 2015
Annual Tax Amount $2,202
Tax Year 2022
Property Description
Great for a first home buyer or looking to downsize, this Valley Ridge condo might be the perfect fit. This North-West facing condo has a ton of natural light with a private deck great for viewing the sunset. With a open floor plan and modern finishings this property has a lot to offer! 9' foot ceilings throughout, featuring a beautiful white kitchen with lots of counter/cupboard space, stainless steel appliances & separate dining area. 2 bedrooms and 2 bath, Master has own private ensuite with walk in closet complete with a large glass shower. Large utility/laundry room and a storage closet with built in shelving. Includes 2 parking stalls and electricity box to plug in vehicles. Coat & storage closet in the entryway, pet friendly, close to C&E walking trails and the Abbey Centre. Convenience and peace of mind Condo living!
Location
Province AB
County Lacombe County
Zoning R3
Direction N
Interior
Interior Features Walk-In Closet(s)
Heating Forced Air, Natural Gas
Cooling None
Flooring Carpet, Vinyl
Appliance Dishwasher, Electric Stove, Microwave, Refrigerator, Washer/Dryer
Laundry Main Level
Exterior
Garage Assigned, Stall
Garage Description Assigned, Stall
Community Features Schools Nearby, Playground, Sidewalks, Street Lights
Amenities Available Snow Removal, Visitor Parking
Roof Type Asphalt Shingle
Porch Deck
Parking Type Assigned, Stall
Exposure NW
Total Parking Spaces 2
Building
Story 2
Architectural Style Apartment
Level or Stories Single Level Unit
Structure Type Stone,Vinyl Siding,Wood Frame
Others
HOA Fee Include Common Area Maintenance,Insurance,Parking,Professional Management,Reserve Fund Contributions,Snow Removal
Restrictions Pet Restrictions or Board approval Required
Tax ID 78948014
Ownership Assign. Of Contract
Pets Description Restrictions, Cats OK, Dogs OK, Yes
Read Less Info
Want to know what your home might be worth? Contact us for a FREE valuation!

Our team is ready to help you sell your home for the highest possible price ASAP

"My job is to find and attract mastery-based agents to the office, protect the culture, and make sure everyone is happy! "







