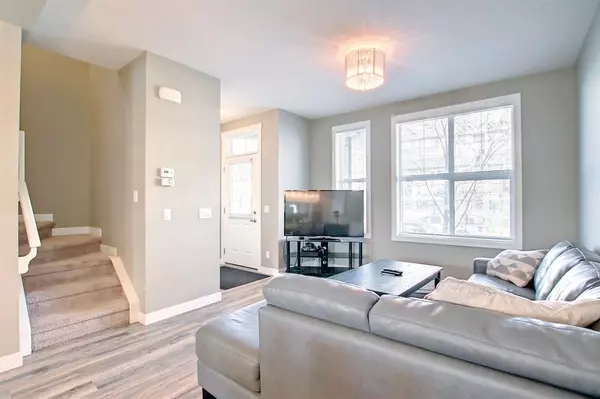$455,000
$469,000
3.0%For more information regarding the value of a property, please contact us for a free consultation.
2 Beds
3 Baths
1,238 SqFt
SOLD DATE : 02/10/2023
Key Details
Sold Price $455,000
Property Type Townhouse
Sub Type Row/Townhouse
Listing Status Sold
Purchase Type For Sale
Square Footage 1,238 sqft
Price per Sqft $367
Subdivision Legacy
MLS® Listing ID A2016814
Sold Date 02/10/23
Style 2 Storey
Bedrooms 2
Full Baths 2
Half Baths 1
Originating Board Calgary
Year Built 2015
Annual Tax Amount $2,513
Tax Year 2022
Lot Size 2,464 Sqft
Acres 0.06
Property Description
NO CONDO FEES!! Located on a quiet family street here is a property that checks all the boxes! Welcome to 174 Legacy Common SE! This one owner property boasts 3 baths and 2 upstairs MASTER SUITES & DOUBLE GARAGE! Upon entry the OPEN CONCEPT main floor provides loads of space for entertaining as well as VINYL PLANK flooring throughout. The main floor kitchen is a focal point for guests with STONE COUNTERTOPS, SS Appliances, a HUGE ISLAND, dedicated pantry and loads of cabinet space! Upstairs the Matching Master suites provide privacy and WALK IN CLOSETS for both bedrooms! The upstairs is completed with a handy work from home location and UPSTAIRS LAUNDRY! The backyard and deck is WEST FACING and benefits from the SUNLIGHT YEAR ROUND! The insulated DOUBLE GARAGE has ample space for all of your toys! The basement is unspoiled and awaits your creative touches with rough in for another bathroom and space for a living room and another bedroom. Legacy benefits from a walkable environment with both parks, shopping and quick access to the Ring Road! Book your private viewing today!
Location
Province AB
County Calgary
Area Cal Zone S
Zoning R-2M
Direction E
Rooms
Basement Full, Unfinished
Interior
Interior Features Breakfast Bar, Double Vanity, Granite Counters, Kitchen Island, No Smoking Home, Open Floorplan, Pantry, Storage, Vinyl Windows, Walk-In Closet(s)
Heating Forced Air
Cooling None
Flooring Concrete
Appliance Dishwasher, Dryer, Electric Oven, Garage Control(s), Microwave Hood Fan, Washer/Dryer
Laundry In Unit
Exterior
Garage Double Garage Detached
Garage Spaces 2.0
Garage Description Double Garage Detached
Fence Fenced
Community Features Schools Nearby, Playground, Sidewalks, Street Lights, Shopping Nearby
Roof Type Asphalt Shingle
Porch Deck
Lot Frontage 22.05
Parking Type Double Garage Detached
Exposure E
Total Parking Spaces 2
Building
Lot Description Back Lane, Back Yard, Front Yard, Lawn, Low Maintenance Landscape, Level, Private, Rectangular Lot
Foundation Poured Concrete
Architectural Style 2 Storey
Level or Stories Two
Structure Type Composite Siding,Wood Frame
Others
Restrictions None Known
Tax ID 76706864
Ownership Private
Read Less Info
Want to know what your home might be worth? Contact us for a FREE valuation!

Our team is ready to help you sell your home for the highest possible price ASAP

"My job is to find and attract mastery-based agents to the office, protect the culture, and make sure everyone is happy! "







