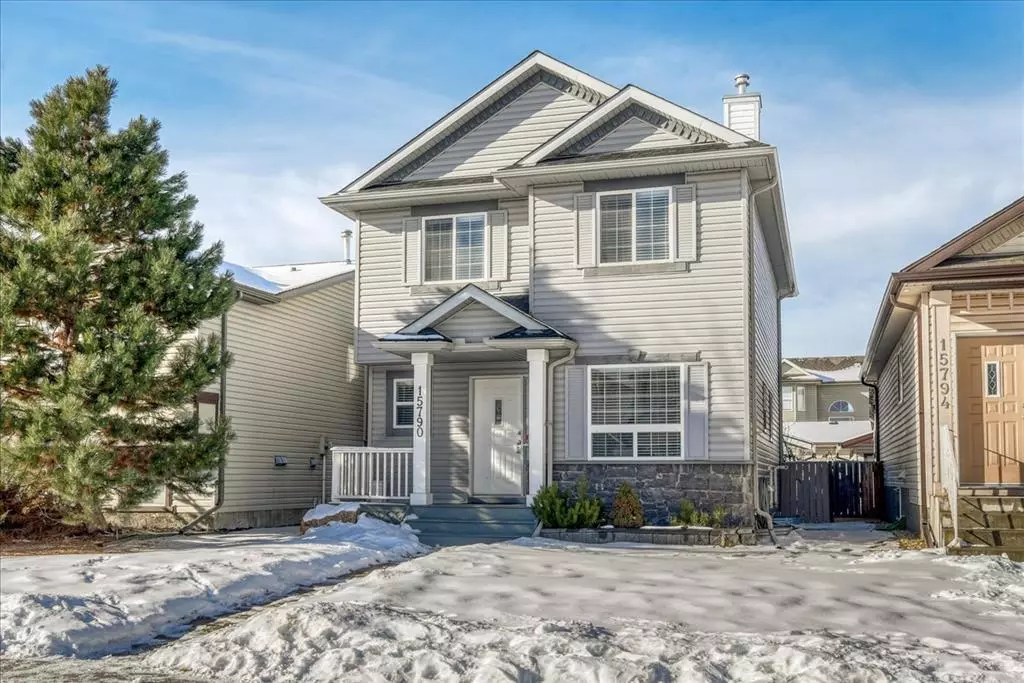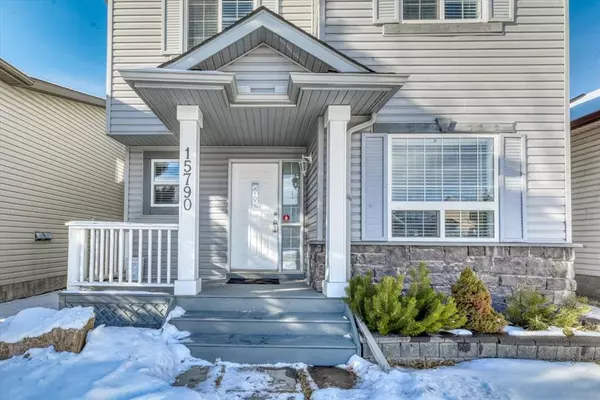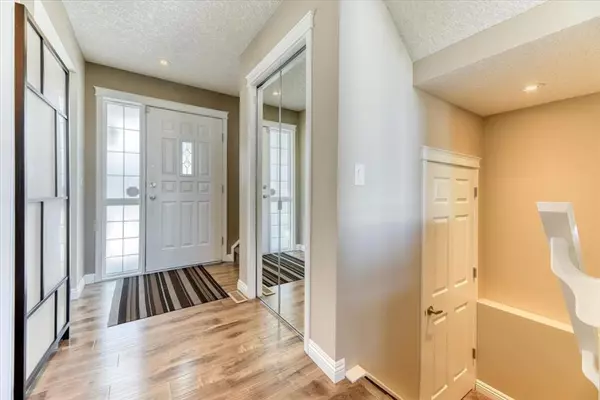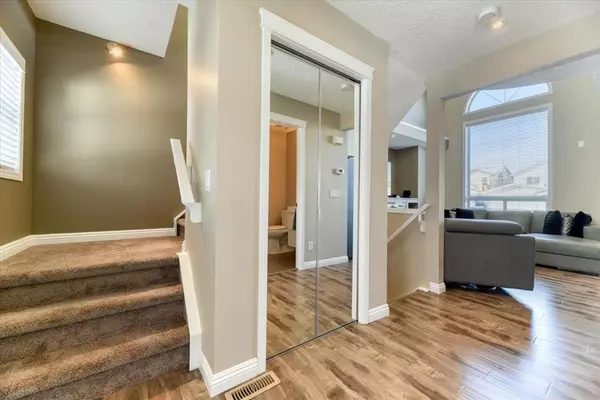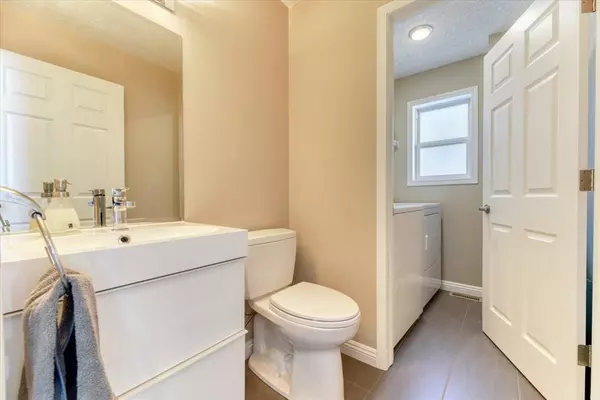$542,000
$530,000
2.3%For more information regarding the value of a property, please contact us for a free consultation.
4 Beds
3 Baths
1,294 SqFt
SOLD DATE : 02/10/2023
Key Details
Sold Price $542,000
Property Type Single Family Home
Sub Type Detached
Listing Status Sold
Purchase Type For Sale
Square Footage 1,294 sqft
Price per Sqft $418
Subdivision Evergreen
MLS® Listing ID A2022512
Sold Date 02/10/23
Style 2 Storey
Bedrooms 4
Full Baths 2
Half Baths 1
HOA Fees $8/ann
HOA Y/N 1
Originating Board Calgary
Year Built 2001
Annual Tax Amount $2,784
Tax Year 2022
Lot Size 3,347 Sqft
Acres 0.08
Property Description
Fully developed, redesigned and professionally renovated home located on a family friendly street steps to parks, playgrounds, shopping, transit and schools! Completely remodeled interior with new shingles, siding, eavestrough on the home and garage as well as a new garage door. Drive up to your quaint front porch, enter into a functional main floor den, side 2pc bath and convenient laundry room with a wide open lifestyle room, kitchen and dining area. Quick access to your sunny West facing yard boasting a deck, fence and comes fully landscaped. The open to below from the 2nd floor to the main allows for brilliant light from the full height windows brining the outside in. The upper plan offers 2 front kids rooms a central 4 piece bath and a back primary bedroom with his and her closets. Adding to the homes value is a fully developed basement with recreation room, rough in speakers, 4th bedroom and heated floors in the 3 piece bath. A complete list of upgrades and renovations is located in the photo tour. The perfect location and home to move on in and enjoy!
Location
Province AB
County Calgary
Area Cal Zone S
Zoning R-1N
Direction E
Rooms
Other Rooms 1
Basement Finished, Full
Interior
Interior Features High Ceilings, No Animal Home, No Smoking Home, Open Floorplan, Stone Counters, Storage, Vinyl Windows
Heating Forced Air, Natural Gas
Cooling None
Flooring Carpet, Ceramic Tile, Laminate
Fireplaces Number 1
Fireplaces Type Gas, Living Room, Mantle
Appliance Dishwasher, Dryer, Electric Stove, Garage Control(s), Microwave Hood Fan, Refrigerator, Washer, Window Coverings
Laundry Main Level
Exterior
Parking Features Double Garage Detached, Insulated, Oversized
Garage Spaces 2.0
Garage Description Double Garage Detached, Insulated, Oversized
Fence Fenced
Community Features Park, Schools Nearby, Playground, Sidewalks, Street Lights, Shopping Nearby
Amenities Available None
Roof Type Asphalt Shingle
Porch Front Porch
Lot Frontage 29.99
Exposure E
Total Parking Spaces 2
Building
Lot Description Back Lane, Landscaped, Level, Rectangular Lot
Foundation Poured Concrete
Architectural Style 2 Storey
Level or Stories Two
Structure Type Vinyl Siding
Others
Restrictions None Known
Tax ID 76866986
Ownership Private
Read Less Info
Want to know what your home might be worth? Contact us for a FREE valuation!

Our team is ready to help you sell your home for the highest possible price ASAP
"My job is to find and attract mastery-based agents to the office, protect the culture, and make sure everyone is happy! "


