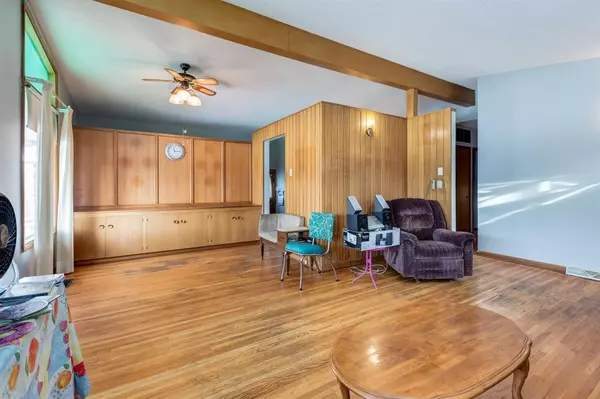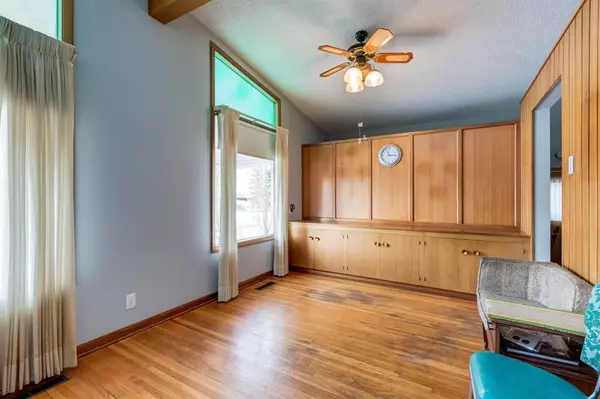$440,000
$475,000
7.4%For more information regarding the value of a property, please contact us for a free consultation.
4 Beds
2 Baths
1,000 SqFt
SOLD DATE : 02/11/2023
Key Details
Sold Price $440,000
Property Type Single Family Home
Sub Type Detached
Listing Status Sold
Purchase Type For Sale
Square Footage 1,000 sqft
Price per Sqft $440
Subdivision Mayland Heights
MLS® Listing ID A2020651
Sold Date 02/11/23
Style Bungalow
Bedrooms 4
Full Baths 1
Half Baths 1
Originating Board Calgary
Year Built 1962
Annual Tax Amount $3,035
Tax Year 2022
Lot Size 5,597 Sqft
Acres 0.13
Property Description
Welcome to 740 Matador Cres in the well established and mature community of Mayland Heights. This home was built as the show home for this builder in 1962, so you have a rock solid structure in this 4 bedroom bungalow. A one family home for the past 61 years. Enjoy the classic vaulted ceilings throughout the main level rooms, with original knotty pine wood ceilings in the 3 main floor bedrooms and bathroom. A custom 1962 built-in cabinet showcases the dining area , which is flooded with natural sunlight. Large ,west facing windows look onto a wonderful park. Solid, original 3/4" oak hardwood floors on the main level. The finished basement has a separate, side door entrance, large rec room, 2 piece bath & a 4th bedroom. This jewel of Mayland Heights sits on a 55ft wide, west facing lot, with both a front and back driveway & a single detached garage. Buffered from 19th street by a treed park makes this location very serene. Enjoy the luxury of a very short & convenient walk across the street to Grocery shopping & a drug store. Schools, churches, convenience stores and restaurants are ALL within a short walk away. Ball diamonds & tennis courts as close by as well. Grab a ride to the Max Bell LRT station from the bus stop just across the street. Presently, there are very few single family detached homes available in Mayland Heights. Here is your opportunity to start raising your family in a popular, inner city community that offers commuting access to many major highways & just minutes from the downtown. Make it yours.
Location
Province AB
County Calgary
Area Cal Zone Ne
Zoning R-C1
Direction W
Rooms
Basement Finished, Full
Interior
Interior Features Built-in Features, No Animal Home, No Smoking Home, Separate Entrance, Vaulted Ceiling(s), Wood Windows
Heating Central, Natural Gas
Cooling None
Flooring Carpet, Hardwood, Linoleum, Tile
Fireplaces Number 1
Fireplaces Type Basement, Free Standing, Gas, See Remarks
Appliance Dishwasher, Dryer, Electric Oven, Range Hood, Refrigerator, Washer, Window Coverings
Laundry In Basement
Exterior
Garage Off Street, Single Garage Detached
Garage Spaces 1.0
Garage Description Off Street, Single Garage Detached
Fence None
Community Features Park, Schools Nearby, Playground, Sidewalks, Street Lights, Tennis Court(s), Shopping Nearby
Roof Type Asphalt Shingle
Porch None
Lot Frontage 55.0
Parking Type Off Street, Single Garage Detached
Total Parking Spaces 3
Building
Lot Description Back Lane, Back Yard, Few Trees, Front Yard, Lawn, Landscaped, Rectangular Lot, Sloped Up, Views
Foundation Poured Concrete
Architectural Style Bungalow
Level or Stories One
Structure Type Brick,Vinyl Siding,Wood Frame
Others
Restrictions Airspace Restriction,Building Restriction
Tax ID 76546094
Ownership Estate Trust,Probate
Read Less Info
Want to know what your home might be worth? Contact us for a FREE valuation!

Our team is ready to help you sell your home for the highest possible price ASAP

"My job is to find and attract mastery-based agents to the office, protect the culture, and make sure everyone is happy! "







