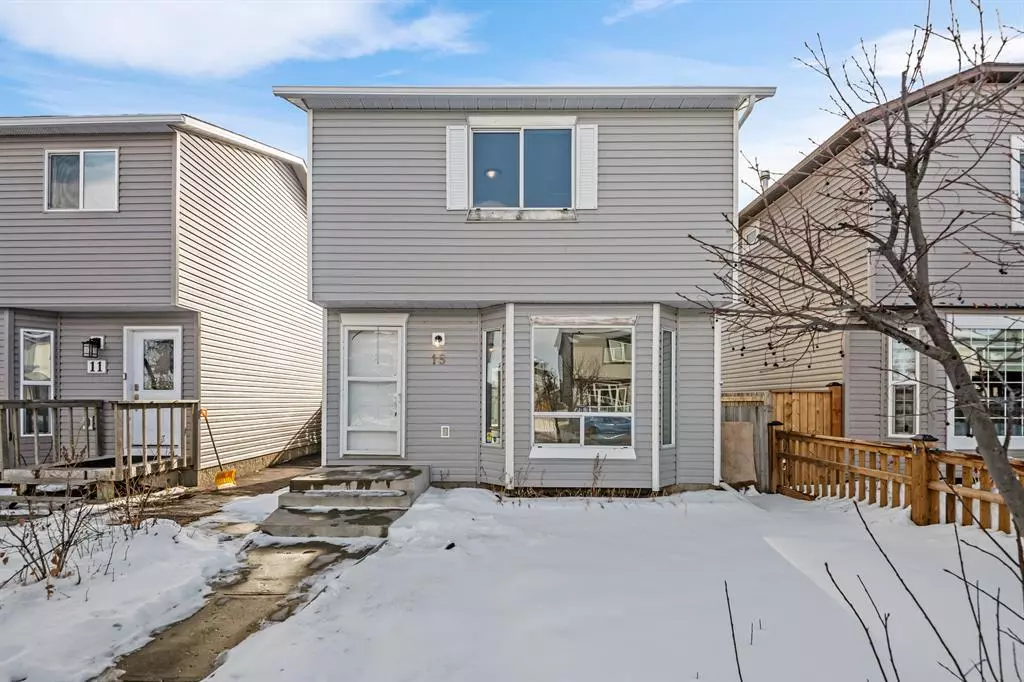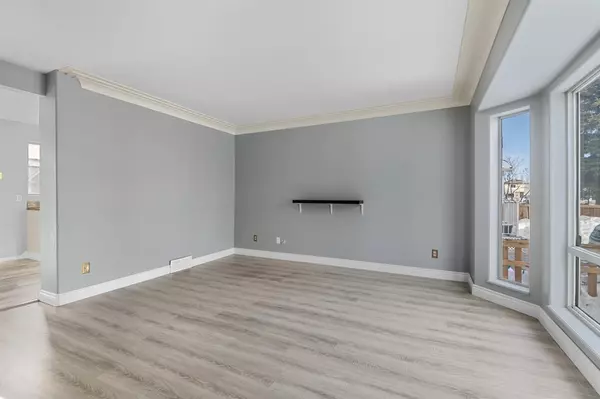$362,500
$360,000
0.7%For more information regarding the value of a property, please contact us for a free consultation.
3 Beds
1 Bath
1,074 SqFt
SOLD DATE : 02/11/2023
Key Details
Sold Price $362,500
Property Type Single Family Home
Sub Type Detached
Listing Status Sold
Purchase Type For Sale
Square Footage 1,074 sqft
Price per Sqft $337
Subdivision Martindale
MLS® Listing ID A2022577
Sold Date 02/11/23
Style 2 Storey
Bedrooms 3
Full Baths 1
Originating Board Calgary
Year Built 1989
Annual Tax Amount $2,155
Tax Year 2022
Lot Size 2,949 Sqft
Acres 0.07
Property Description
Incredible Location| New Flooring | Freshly Painted | 2-Storey | Natural Light | Cul-de-sac | Alley Access | Large Deck & Backyard. Welcome to this clean and well maintained 2-storey home with 1,538 SqFt of developed living space on the main, upper and basement levels. The front living room is framed with a large window with natural light spilling in. The kitchen is finished with ample cabinet storage, laminate countertops and white appliances. The dining and kitchen are open to other and lead to the rear deck and large backyard. Upstairs holds 3 bedrooms and the 4pc bathroom. The primary bedroom, largest of the 3 has a deep closet! The 2 additional bedrooms are a good size each with closet space. The 4pc bathroom has a tub/shower combo and single vanity. Downstairs is a finished basement with a large rec room, storage area, built-in shelving and the utility room with a washer/dryer set. Outside is a spacious deck and backyard to enjoy all summer long! This home is located steps away from public transit and across the street from a shopping plaza. Hurry and book a showing at this perfect family home today!
Location
Province AB
County Calgary
Area Cal Zone Ne
Zoning R-C2
Direction N
Rooms
Basement Finished, Full
Interior
Interior Features Laminate Counters
Heating Forced Air
Cooling None
Flooring Vinyl
Appliance Dryer, Electric Stove, Range Hood, Refrigerator, Washer
Laundry In Basement
Exterior
Garage Off Street
Garage Description Off Street
Fence Fenced
Community Features Park, Schools Nearby, Playground, Sidewalks, Street Lights, Shopping Nearby
Roof Type Asphalt Shingle
Porch Deck
Lot Frontage 28.05
Parking Type Off Street
Total Parking Spaces 2
Building
Lot Description Back Lane, Back Yard, Cul-De-Sac, Lawn, Interior Lot, Street Lighting, Rectangular Lot
Foundation Poured Concrete
Architectural Style 2 Storey
Level or Stories Two
Structure Type Vinyl Siding,Wood Frame
Others
Restrictions Utility Right Of Way
Tax ID 76792850
Ownership Private
Read Less Info
Want to know what your home might be worth? Contact us for a FREE valuation!

Our team is ready to help you sell your home for the highest possible price ASAP

"My job is to find and attract mastery-based agents to the office, protect the culture, and make sure everyone is happy! "







