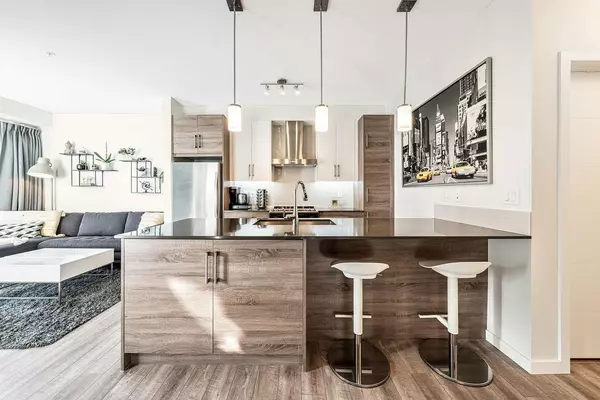$352,550
$359,900
2.0%For more information regarding the value of a property, please contact us for a free consultation.
1 Bed
1 Bath
575 SqFt
SOLD DATE : 02/12/2023
Key Details
Sold Price $352,550
Property Type Condo
Sub Type Apartment
Listing Status Sold
Purchase Type For Sale
Square Footage 575 sqft
Price per Sqft $613
Subdivision Mahogany
MLS® Listing ID A2020155
Sold Date 02/12/23
Style High-Rise (5+)
Bedrooms 1
Full Baths 1
Condo Fees $455/mo
HOA Fees $34/ann
HOA Y/N 1
Originating Board Calgary
Year Built 2018
Annual Tax Amount $1,801
Tax Year 2022
Property Description
OPEN HOUSE JANUARY 29TH 12:00-2:00!!! Experience luxury living in the award-winning community of Mahogany at Westman Village. Here, you are not only purchasing a home, but a lifestyle. Every time you open the doors, you will feel like you’re living on vacation living in this resort style complex. Surrounded by an abundance of green space, wetlands, and parks, this lake-side complex offers unparalleled amenities including a 40,000 square foot village center featuring concierge, a full-sized gym, fitness center, yoga and spin studios, two indoor saltwater pools with a thrill-seeking waterslide and hot tub, movie theatre, woodworking shop, wine cellar & tasting room, billiard room, art room, golf simulator, indoor garden, library and much more. The amenity center is a great place to meet and socialize with your neighbors, making it easy to form new friendships. Enter this south facing 4th floor unit and be impressed by its boasting open concept design with upgraded lighting, 9' ceilings, and a private balcony. If you enjoy entertaining, you’ll love that the balcony has a plumbed in gas line which can run both the BBQ and a gas fireplace allowing the outdoors to feel like a true extension of your home. It provides the perfect spot for a morning coffee or an evening beverage with views of the Rocky Mountains in the distance. Continue past your main floor bathroom to the chef-inspired kitchen featuring stainless steel appliances, upgraded cabinetry, and quartz countertops. It is sure to satisfy all your culinary needs. The bedroom offers an expansive closet with upgraded accessibility. The bonus flex space is currently being used as an office but can easily be converted into a dining room or additional bedroom for guests. Enjoy added convenience with an underground parking stall and full security for peace of mind. Your guests will appreciate the oversized parkade with ample visitor parking. Step out your door to find several shops including Analog coffee, MASH Craft Pizza, Chairmans Steakhouse, and Alvin’s Jazz club. Also enjoy the added convenience of the on-site optometrist, dentist, pharmacy, and more. Upgrade your lifestyle in this one-of-a-kind complex in the Mahogany community. Don't miss out on this incredible opportunity to own a piece of Westman Village. A truly amazing unit in a one-of-a-kind complex! Life doesn't get any better than this! So, if you're ready to downsize your home and upsize your lifestyle......look no further than Westman Village. This is a perfect place for those who want to live in luxury and comfort. Don't miss out on this opportunity to own a piece of paradise in Calgary!
Location
Province AB
County Calgary
Area Cal Zone Se
Zoning DC
Direction N
Interior
Interior Features High Ceilings
Heating Forced Air, Natural Gas
Cooling Central Air
Flooring Vinyl Plank
Appliance Central Air Conditioner, Dishwasher, Electric Range, Microwave, Range Hood, Refrigerator, Washer/Dryer, Window Coverings
Laundry In Unit
Exterior
Garage Titled, Underground
Garage Description Titled, Underground
Community Features Clubhouse, Fishing, Lake, Park, Schools Nearby, Playground, Pool, Sidewalks, Street Lights, Shopping Nearby
Amenities Available Beach Access, Car Wash, Day Care, Elevator(s), Fitness Center, Game Court Interior, Indoor Pool, Park, Parking, Party Room, Picnic Area, Playground, Recreation Facilities, Sauna, Secured Parking, Trash
Roof Type Membrane
Porch Balcony(s), Glass Enclosed
Parking Type Titled, Underground
Exposure N
Total Parking Spaces 1
Building
Story 6
Foundation Poured Concrete
Architectural Style High-Rise (5+)
Level or Stories Single Level Unit
Structure Type Composite Siding,Stone,Wood Frame
Others
HOA Fee Include Amenities of HOA/Condo,Common Area Maintenance,Heat,Insurance,Professional Management,Reserve Fund Contributions,Security Personnel,Sewer,Snow Removal,Water
Restrictions Board Approval,Pet Restrictions or Board approval Required
Tax ID 76356928
Ownership Private
Pets Description Yes
Read Less Info
Want to know what your home might be worth? Contact us for a FREE valuation!

Our team is ready to help you sell your home for the highest possible price ASAP

"My job is to find and attract mastery-based agents to the office, protect the culture, and make sure everyone is happy! "







