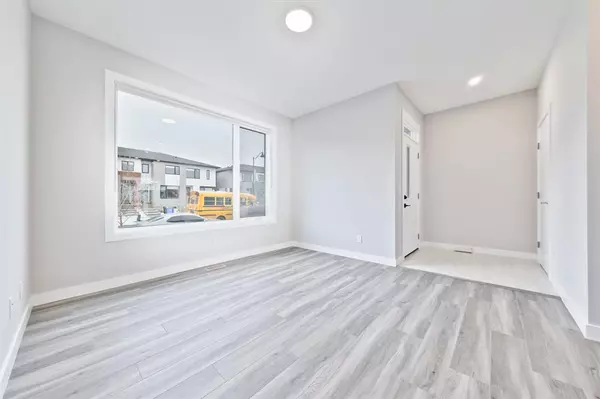$445,000
$449,786
1.1%For more information regarding the value of a property, please contact us for a free consultation.
3 Beds
3 Baths
1,229 SqFt
SOLD DATE : 02/12/2023
Key Details
Sold Price $445,000
Property Type Townhouse
Sub Type Row/Townhouse
Listing Status Sold
Purchase Type For Sale
Square Footage 1,229 sqft
Price per Sqft $362
Subdivision Homestead
MLS® Listing ID A2024637
Sold Date 02/12/23
Style 2 Storey
Bedrooms 3
Full Baths 2
Half Baths 1
Originating Board Calgary
Year Built 2022
Annual Tax Amount $353
Tax Year 2022
Lot Size 1,948 Sqft
Acres 0.04
Property Description
A brand new 3 bedroom, 2.5 bathroom home at Journey by partners in Calgary's newest NE community of Homestead. The perfect new community to plant your roots and NO CONDO FEES. Certified BUILTGREEN means Energy Efficiency, Indoor Air Quality, Ventilation and much more while saving you money! Features include: Quiet Wall System designed to reduce sound transfer, your own private yard fully-fenced, 9 ft. ceilings on the main floor and basement, wide plank laminate floors and Tile, HUGE windows. The Main Level features a sunny Living Room with SOUTH Exposure has tons of natural lighting, a Dining Room, a Modern Kitchen with white quartz countertops and cabinets (Extended to the ceiling, UPGRADED), and upgraded SS Appliances. A Half Bath to finish this level. The Upper Level boasts 2 bedrooms plus a master bedroom with large windows. Upgraded, very soft Carpet all through stairs and upper floor. The master bedroom offers a large walk in closet with a massive 5 piece ensuite (Double Vanity with Quartz countertops), 4 piece bathroom with quartz countertops for two other bedrooms, one other bedroom also has a walkin closet. Convenient Upper Laundry. backdoor can be used as an entrance for future basement develpment. The basement can be developed into a suite with your own idea as the mechanical room is on one side and the layout is perfect, 9' ceilings, tankless (instant hot water) with 2 big windows. The fence seen in the pictures will be completed in summer by the developers. Walking distance to future playgrounds, cricket and playing fields, schools, shops, transit and much more. Quick access to Stoney Trail, McKnight, Country Hills and Airport Trail. This property has builder warranty. A great start home for a family!
Location
Province AB
County Calgary
Area Cal Zone Ne
Zoning R-Gm
Direction S
Rooms
Basement Separate/Exterior Entry, Full, Unfinished
Interior
Interior Features Double Vanity, Granite Counters, High Ceilings, Kitchen Island, No Animal Home, No Smoking Home
Heating Forced Air, Natural Gas
Cooling None
Flooring Carpet, Ceramic Tile, Vinyl Plank
Appliance Dishwasher, Electric Stove, Microwave Hood Fan, Refrigerator, Washer/Dryer, Window Coverings
Laundry Upper Level
Exterior
Garage Parking Pad
Garage Description Parking Pad
Fence Fenced
Community Features Park, Playground, Street Lights
Roof Type Asphalt
Porch None
Lot Frontage 18.0
Parking Type Parking Pad
Exposure S
Total Parking Spaces 2
Building
Lot Description Back Lane, Back Yard, Rectangular Lot
Foundation Poured Concrete
Architectural Style 2 Storey
Level or Stories Two
Structure Type Vinyl Siding
New Construction 1
Others
Restrictions None Known
Tax ID 76305509
Ownership Private
Read Less Info
Want to know what your home might be worth? Contact us for a FREE valuation!

Our team is ready to help you sell your home for the highest possible price ASAP

"My job is to find and attract mastery-based agents to the office, protect the culture, and make sure everyone is happy! "







