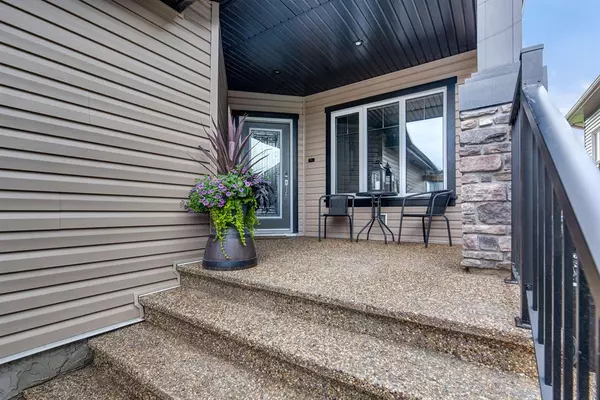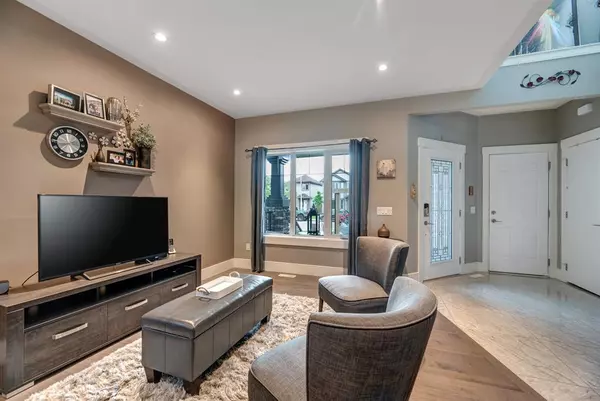$790,000
$824,900
4.2%For more information regarding the value of a property, please contact us for a free consultation.
6 Beds
4 Baths
2,470 SqFt
SOLD DATE : 02/13/2023
Key Details
Sold Price $790,000
Property Type Single Family Home
Sub Type Detached
Listing Status Sold
Purchase Type For Sale
Square Footage 2,470 sqft
Price per Sqft $319
Subdivision Timberlea
MLS® Listing ID A2022118
Sold Date 02/13/23
Style 2 Storey
Bedrooms 6
Full Baths 3
Half Baths 1
Originating Board Fort McMurray
Year Built 2016
Annual Tax Amount $3,866
Tax Year 2022
Lot Size 4,701 Sqft
Acres 0.11
Property Description
Welcome to 465 Walnut Crescent - a custom-built 6-bedroom plus den home with 3.5 bathrooms, a DREAM garage, two bedroom LEGAL suite, and is in a fantastic GREENBELT location! This rare find is truly a property for those who want a lifestyle beyond the norm. The homeowner designed this 2,470 sq ft home with function in mind, luxury finish, and stunning design features. The exposed driveway has parking for four, plus a double attached garage that is heated. It also has vaulted ceilings for a hoist - truly a mechanic's dream! The garage also has custom built-ins, custom floors, workspace galore, sink, 220 wirings, and so much more. The foyer welcomes you with luxe tile, a beautiful staircase with posh metal railing, and illuminated stairs. Hardwood flooring, high ceilings, and lots of natural light give the space a great sense of openness. The living room features a gas fireplace with a stone mantle and custom built-ins. The elegant kitchen offers wood cabinetry with pot drawers, granite counters, tile backsplash, an island/breakfast bar, stainless steel appliances, and a walk-in pantry with extra storage shelves. The dining area has an abundance of windows and has door access to the back deck. Completing this level are the front living room, formal dining room, a 2-piece powder room, laundry room, and a convenient office/flex room. The second floor features a 4-piece bathroom and four generous-sized bedrooms. The primary bedroom has a walk-in closet, elegant fireplace, back balcony, and a gorgeous 5-piece ensuite with jetted tub, separate tiled shower with dual shower heads, double-sink vanity, and a walk-in closet with custom built-ins. All bathrooms are finished with granite countertops. The two-bedroom legal basement suite has a separate entrance, large bedrooms with one having a walk-in closet, a spacious kitchen/dining area, a large living room, a 4-piece bathroom plus stacked laundry. There is room for all to play in the yard with the full-length deck, hot tub, gas bbq hook-up, hammock, pergola and west exposure - perfect for all seasons! This home includes central air conditioning, central vac, hot water on demand, water softener, and negotiable furnishings in the basement ($15,000 value). Located near parks and trails, perfect for ATV lovers, this is an exceptional home that you genuinely need to see. Get the best quality home in the heart of Timberlea at a price you cannot beat, and call today for your private viewing!
Location
Province AB
County Wood Buffalo
Area Fm Northwest
Zoning R1
Direction E
Rooms
Basement Separate/Exterior Entry, Finished, Full, Suite
Interior
Interior Features Ceiling Fan(s), Central Vacuum, Closet Organizers, Double Vanity, Granite Counters, Kitchen Island, Open Floorplan, Pantry, Recessed Lighting, Separate Entrance, Sump Pump(s), Walk-In Closet(s)
Heating Forced Air, Natural Gas
Cooling Central Air
Flooring Hardwood, Laminate, Tile
Fireplaces Number 2
Fireplaces Type Electric, Gas, Living Room, Masonry, Master Bedroom, Stone
Appliance Central Air Conditioner, Dishwasher, Dryer, Microwave, Other, Refrigerator, See Remarks, Stove(s), Washer, Window Coverings
Laundry Laundry Room, Multiple Locations
Exterior
Garage 220 Volt Wiring, Aggregate, Double Garage Attached, Garage Door Opener, Heated Garage, Insulated
Garage Spaces 2.0
Garage Description 220 Volt Wiring, Aggregate, Double Garage Attached, Garage Door Opener, Heated Garage, Insulated
Fence Fenced
Community Features Schools Nearby, Sidewalks, Street Lights, Shopping Nearby
Roof Type Asphalt Shingle
Porch Balcony(s), Deck, Porch
Lot Frontage 12.5
Parking Type 220 Volt Wiring, Aggregate, Double Garage Attached, Garage Door Opener, Heated Garage, Insulated
Total Parking Spaces 6
Building
Lot Description Backs on to Park/Green Space, Lawn, Landscaped, Street Lighting, Rectangular Lot
Foundation Poured Concrete
Architectural Style 2 Storey
Level or Stories Two
Structure Type Vinyl Siding,Wood Frame
Others
Restrictions None Known
Tax ID 76182628
Ownership Private
Read Less Info
Want to know what your home might be worth? Contact us for a FREE valuation!

Our team is ready to help you sell your home for the highest possible price ASAP

"My job is to find and attract mastery-based agents to the office, protect the culture, and make sure everyone is happy! "







