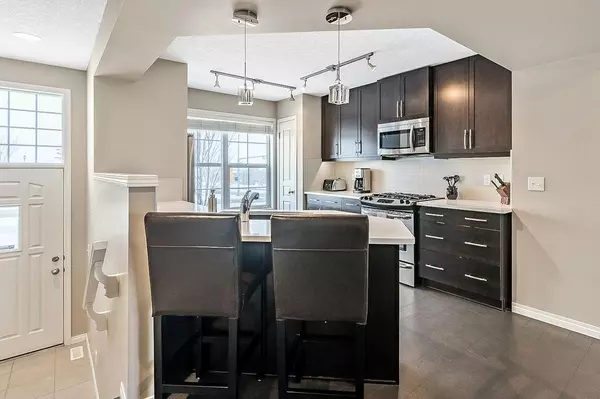$395,000
$400,000
1.3%For more information regarding the value of a property, please contact us for a free consultation.
2 Beds
3 Baths
1,107 SqFt
SOLD DATE : 02/13/2023
Key Details
Sold Price $395,000
Property Type Townhouse
Sub Type Row/Townhouse
Listing Status Sold
Purchase Type For Sale
Square Footage 1,107 sqft
Price per Sqft $356
Subdivision Cranston
MLS® Listing ID A2021844
Sold Date 02/13/23
Style 2 Storey
Bedrooms 2
Full Baths 2
Half Baths 1
Condo Fees $316
HOA Fees $14/ann
HOA Y/N 1
Originating Board Calgary
Year Built 2012
Annual Tax Amount $2,073
Tax Year 2022
Lot Size 852 Sqft
Acres 0.02
Property Description
OPEN HOUSE FEBRUARY 4TH 1:00-3:00!!! This home boasts pride of ownership and it will immediately be noticed as you enter in from your front yard and into your main floor entrance. Head up a couple of stairs and into an open concept layout where you'll find a chef inspired kitchen that's sure to meet all of your culinary needs featuring ample cupboard space, quartz countertops, like new stainless steel appliances complete with an upgraded gas range and electric stove. The position of this unit within the complex allows for the perfect amount of natural light to enter through the home, and whether you’re sitting in the front yard or on the back balcony, you can always find yourself an ideal spot to relax and unwind. The 2nd floor features two large bedrooms with walk-in closets and each has their own ensuite bathroom. The home also has an in-suite upper floor laundry and double attached garage. Enjoying the outdoors is easy with the abundance of community features such as tennis courts, pickleball nets, basket ball nets, a bike and skateboard park in the summer, and an outdoor hockey rink in the winter. The location is convenient, being walking distance to the new South hospital, Century Hall- Cranston's Residence Association, Sobeys, and Cranston Market amenities. Don't miss out, contact the listing realtor as this townhome won't last long.
Location
Province AB
County Calgary
Area Cal Zone Se
Zoning M-1
Direction W
Rooms
Basement Partial, Unfinished
Interior
Interior Features Breakfast Bar, High Ceilings, No Animal Home, Open Floorplan, Recessed Lighting
Heating Forced Air, Natural Gas
Cooling Central Air
Flooring Carpet, Ceramic Tile, Cork
Appliance Dishwasher, Electric Oven, Gas Range, Microwave Hood Fan, Refrigerator, Washer/Dryer
Laundry Upper Level
Exterior
Garage Double Garage Attached
Garage Spaces 2.0
Garage Description Double Garage Attached
Fence Partial
Community Features Park, Schools Nearby, Playground, Tennis Court(s), Shopping Nearby
Amenities Available Visitor Parking
Roof Type Asphalt Shingle
Porch Balcony(s)
Lot Frontage 18.01
Parking Type Double Garage Attached
Exposure W
Total Parking Spaces 2
Building
Lot Description Back Lane, Front Yard, Landscaped
Foundation Poured Concrete
Architectural Style 2 Storey
Level or Stories Two
Structure Type Vinyl Siding,Wood Frame
Others
HOA Fee Include Common Area Maintenance,Insurance,Professional Management,Reserve Fund Contributions,Snow Removal
Restrictions None Known
Ownership Private
Pets Description Yes
Read Less Info
Want to know what your home might be worth? Contact us for a FREE valuation!

Our team is ready to help you sell your home for the highest possible price ASAP

"My job is to find and attract mastery-based agents to the office, protect the culture, and make sure everyone is happy! "







