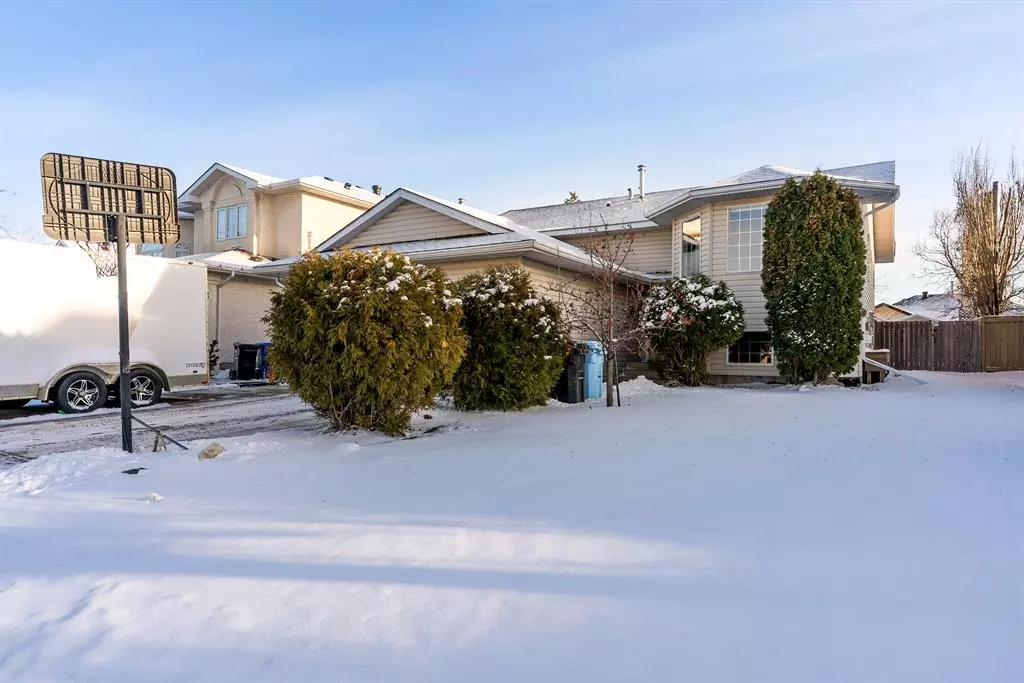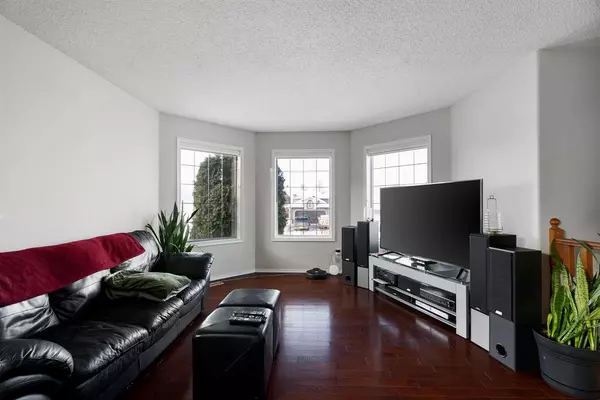$540,000
$550,000
1.8%For more information regarding the value of a property, please contact us for a free consultation.
6 Beds
3 Baths
1,311 SqFt
SOLD DATE : 02/14/2023
Key Details
Sold Price $540,000
Property Type Single Family Home
Sub Type Detached
Listing Status Sold
Purchase Type For Sale
Square Footage 1,311 sqft
Price per Sqft $411
Subdivision Timberlea
MLS® Listing ID A2017530
Sold Date 02/14/23
Style Bi-Level
Bedrooms 6
Full Baths 3
Originating Board Fort McMurray
Year Built 1997
Annual Tax Amount $2,659
Tax Year 2022
Lot Size 6,221 Sqft
Acres 0.14
Property Description
Large Family Home In A Great Location - an amazing neighbourhood to raise your children! All trim, baseboards and inside doors are freshly painted. Welcome to this spacious 6 bedroom home, with beautiful hardwood floors throughout the main floor except for the kitchen and bathrooms. Large bay windows in the living room/dining room combination supply so much natural light to this home. The eat-in kitchen has beautiful granite countertops, stone backsplash, plenty of cabinetry and counter space plus a corner pantry. It’s big enough for a breakfast table so that all the family can enjoy visiting and help preparing meals! Down the hall, you will find 3 large bedrooms including the primary bedroom with a 3 piece ensuite bathroom and extra storage, plus a renovated 4 piece bathroom. When you’re heading downstairs to the basement you will find 3 really spacious bedrooms, a large rec room, 3 piece bathroom and the laundry with extra storage. There is lots of natural light in the basement with the bigger windows. This level has laminate flooring – so easy to clean. Your private, fully fenced backyard is the perfect oasis to spend the summer months in. Steps from the deck are a 6x8 ft sauna with a wood fire and river rock top steam. The home is also equipped with central A/C to keep you cool during the summer months and has a heated, double, attached garage. You’ll find this home located in the heart of the Timberlea B’s, close to schools, parks, trails, and the bus route. This home truly has it all at a price you cannot beat! CALL TODAY to arrange your showing!
Location
Province AB
County Wood Buffalo
Area Fm Northwest
Zoning R1
Direction NW
Rooms
Basement Finished, Full
Interior
Interior Features Central Vacuum, Granite Counters, Kitchen Island, See Remarks
Heating Forced Air, Natural Gas
Cooling Central Air
Flooring Ceramic Tile, Hardwood, Laminate
Fireplaces Number 1
Fireplaces Type Gas, Recreation Room
Appliance Dishwasher, Microwave, Refrigerator, See Remarks, Stove(s), Washer/Dryer, Window Coverings
Laundry In Basement, Laundry Room
Exterior
Garage Concrete Driveway, Double Garage Attached, Heated Garage, Off Street
Garage Spaces 2.0
Garage Description Concrete Driveway, Double Garage Attached, Heated Garage, Off Street
Fence Fenced
Community Features Park, Schools Nearby, Playground, Sidewalks, Street Lights, Shopping Nearby
Roof Type Asphalt Shingle
Porch Deck
Lot Frontage 55.78
Parking Type Concrete Driveway, Double Garage Attached, Heated Garage, Off Street
Total Parking Spaces 4
Building
Lot Description Few Trees, Landscaped, Rectangular Lot
Foundation Poured Concrete
Architectural Style Bi-Level
Level or Stories Bi-Level
Structure Type Vinyl Siding
Others
Restrictions None Known
Tax ID 76151818
Ownership Private
Read Less Info
Want to know what your home might be worth? Contact us for a FREE valuation!

Our team is ready to help you sell your home for the highest possible price ASAP

"My job is to find and attract mastery-based agents to the office, protect the culture, and make sure everyone is happy! "







