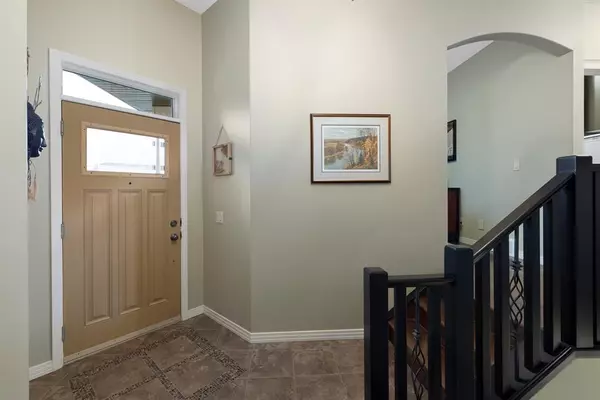$790,000
$799,000
1.1%For more information regarding the value of a property, please contact us for a free consultation.
3 Beds
3 Baths
1,384 SqFt
SOLD DATE : 02/14/2023
Key Details
Sold Price $790,000
Property Type Single Family Home
Sub Type Detached
Listing Status Sold
Purchase Type For Sale
Square Footage 1,384 sqft
Price per Sqft $570
Subdivision Jumping Pound Ridge
MLS® Listing ID A2002332
Sold Date 02/14/23
Style Bungalow
Bedrooms 3
Full Baths 2
Half Baths 1
Originating Board Calgary
Year Built 2010
Annual Tax Amount $4,713
Tax Year 2022
Lot Size 5,968 Sqft
Acres 0.14
Property Description
Incredible Value. Bungalow overlooking the Jumping pound Valley with no neighbors behind for under $800K. Welcome to 91 Jumping Pound Ridge in Cochrane Alberta. Check out this incredible custom built bungalow with over 2670 sq ft of living space located on Jumping Pound ridge with incredible views of the valley and access to walking paths. No neighbors behind. Incredible large covered deck with steps down to extensive two level patio system and full stone inlaid walkway up to the back side of garage. Great south facing yard for entertaining with friends and family. The interior is just as impressive with hardwood and tile flooring, a great office space just off the entrance to meet clients if needed. The custom built kitchen is a must see with full height cabinets, high end appliance package, including induction stove, thick granite countertops with undermount sink, wine cabinet on end and curved granite breakfast bar. With the Large patio doors and window transom above plus large windows in the living room and dining area, you get to enjoy the Valley View all day. The gas fireplace has detailed tile surround and the hidden bookcase in the pillars. Tv hook up behind the painting above. Great sized Primary bedroom on main with walk through closet featuring California closet system. The large ensuite with oversize shower, tile walls and the counters with upgraded granite and backsplash is a plus. Main floor laundry is very convenient and the large mud room off garage is perfect. The triple garage works perfect for two cars plus a workshop area for wood working or vehicle restoration. The lower level has been fully finished with a large rec room that has a dry bar and hook ups roughed in for wet bar. Good size windows bringing in natural light. Two more good size bedrooms in which one is currently used as an exercise room, plus the hidden gem of a second den or office space off the utility room. High efficiency furnace, in-floor heat and kinetico water treatment system here. This home shows like it was built yesterday. And the Value of living in Jumping pound and on the ridge has to be seen to be appreciated. With two possible roads to access Hwy 1 you're not having to plan around traffic congestion to make the commute to Calgary or head out west to Banff. Two minutes and you're on the road, yet you get to enjoy the peaceful surrounding of the Jumping Pound community. Call to view before it's gone.
Location
Province AB
County Rocky View County
Zoning R-LD
Direction N
Rooms
Basement Finished, Full
Interior
Interior Features Bookcases, Breakfast Bar, Closet Organizers, Dry Bar, Granite Counters, High Ceilings, Kitchen Island, Open Floorplan, Pantry, See Remarks, Vinyl Windows
Heating Boiler, In Floor, Forced Air, Natural Gas
Cooling None
Flooring Carpet, Ceramic Tile, Hardwood
Fireplaces Number 1
Fireplaces Type Gas, Insert, Living Room, Mantle, Tile
Appliance Dishwasher, Microwave, Range Hood, Refrigerator, Stove(s), Washer/Dryer, Water Purifier, Window Coverings
Laundry Main Level
Exterior
Garage Triple Garage Attached
Garage Spaces 2.0
Garage Description Triple Garage Attached
Fence Fenced
Community Features Park, Schools Nearby, Playground, Sidewalks, Street Lights, Shopping Nearby
Roof Type Asphalt
Porch Deck, Glass Enclosed, Patio, See Remarks
Lot Frontage 51.97
Parking Type Triple Garage Attached
Total Parking Spaces 5
Building
Lot Description Back Yard, Landscaped
Foundation Poured Concrete
Architectural Style Bungalow
Level or Stories One
Structure Type Vinyl Siding
Others
Restrictions Restrictive Covenant-Building Design/Size
Tax ID 75858945
Ownership Private
Read Less Info
Want to know what your home might be worth? Contact us for a FREE valuation!

Our team is ready to help you sell your home for the highest possible price ASAP

"My job is to find and attract mastery-based agents to the office, protect the culture, and make sure everyone is happy! "







