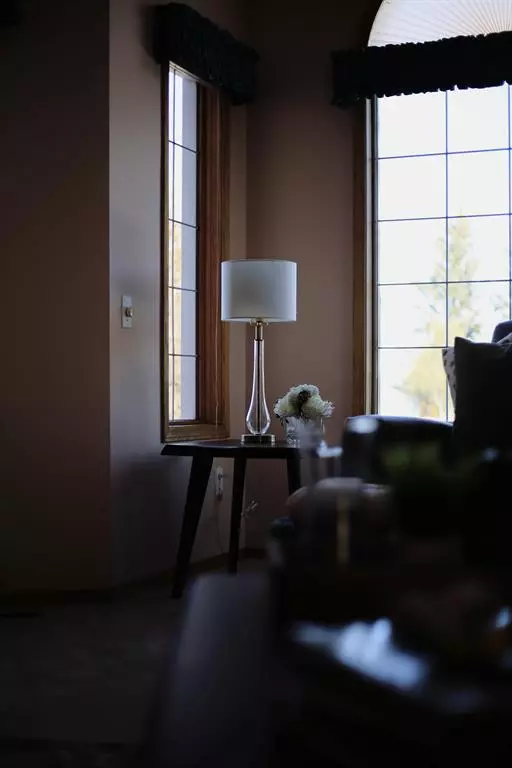$377,000
$379,900
0.8%For more information regarding the value of a property, please contact us for a free consultation.
4 Beds
3 Baths
1,455 SqFt
SOLD DATE : 02/14/2023
Key Details
Sold Price $377,000
Property Type Single Family Home
Sub Type Detached
Listing Status Sold
Purchase Type For Sale
Square Footage 1,455 sqft
Price per Sqft $259
MLS® Listing ID A2023928
Sold Date 02/14/23
Style Bungalow
Bedrooms 4
Full Baths 3
Originating Board Lethbridge and District
Year Built 1992
Annual Tax Amount $2,862
Tax Year 2022
Lot Size 6,426 Sqft
Acres 0.15
Lot Dimensions Irregular lot.
Property Description
Well-maintained bungalow in the quiet residential area of East Claresholm, this home is located across the street from Patterson Park! Skylights and vaulted ceiling give an airy feel from the minute you step in. Rich wood trim finishing contrasts beautifully against the soft paint tones, with gold hardware throughout. Matching crystal-style chandeliers add a regal touch. Tiled floor for convenience, with plush carpeting in living areas. Cozy living room features a fireplace for those cool winter evenings, while multiple windows provide natural light. Bright, well-lit kitchen features double-door walk-out to back deck, with plenty of space for outdoor entertaining. Overhead fan in the kitchen provides airflow for hot summer days. Tiled backsplash, island countertop, matching white cabinets and appliances make up this bright, clean kitchen. Right outside of the kitchen is a dining area, for a private eating area if desired. On your main level, you have three bedrooms, with convenient laundry located right outside, hidden behind a set of folding doors! Two bedrooms share access to the 4 piece bathroom, located right outside their door. Main bedroom offers a spacious walk-in closet and a 3 piece ensuite for privacy. This bedroom also features a small balcony, for the perfect spot to enjoy a morning coffee! Downstairs, you have a large recreational room, a 3 piece bathroom (with glass standup shower) and two more rooms. You also have a storage room with a built in workbench and shelving. Tons of storage space on this level! Attached double garage has built-in shelving and space for a workbench if desired. Landscaped with perennials, a stunning rose garden and a mature tree in the backyard, you'll have plenty to enjoy in your yard. This house also features oversized eaves and a convenient retractable awning over the back deck for shade. Wooden fence provides privacy and security. Large shed in the back corner allows for more outdoor storage. You'll love the cobblestone details, perhaps for another seating area? The choice is yours! This beautiful house won't last long, contact your favorite Realtor today and book a showing before it's gone!
Location
Province AB
County Willow Creek No. 26, M.d. Of
Zoning Residential
Direction N
Rooms
Basement Finished, Full
Interior
Interior Features Kitchen Island, Skylight(s), Storage, Vaulted Ceiling(s)
Heating Forced Air
Cooling None
Flooring Carpet, Ceramic Tile
Fireplaces Number 1
Fireplaces Type Gas
Appliance Dishwasher, Electric Stove, Range Hood, Refrigerator, Washer/Dryer
Laundry Main Level
Exterior
Garage Alley Access, Double Garage Attached, Driveway, Off Street
Garage Spaces 2.0
Garage Description Alley Access, Double Garage Attached, Driveway, Off Street
Fence Fenced
Community Features Park, Playground, Sidewalks
Roof Type Asphalt Shingle
Porch Awning(s), Deck
Lot Frontage 50.13
Parking Type Alley Access, Double Garage Attached, Driveway, Off Street
Total Parking Spaces 4
Building
Lot Description Irregular Lot
Foundation Wood
Architectural Style Bungalow
Level or Stories One
Structure Type Stucco,Wood Frame
Others
Restrictions None Known
Tax ID 56503788
Ownership Power of Attorney
Read Less Info
Want to know what your home might be worth? Contact us for a FREE valuation!

Our team is ready to help you sell your home for the highest possible price ASAP

"My job is to find and attract mastery-based agents to the office, protect the culture, and make sure everyone is happy! "







