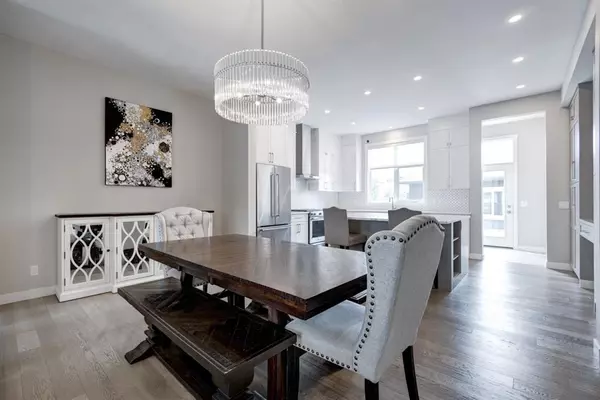$882,000
$900,000
2.0%For more information regarding the value of a property, please contact us for a free consultation.
5 Beds
3 Baths
1,624 SqFt
SOLD DATE : 02/14/2023
Key Details
Sold Price $882,000
Property Type Single Family Home
Sub Type Detached
Listing Status Sold
Purchase Type For Sale
Square Footage 1,624 sqft
Price per Sqft $543
Subdivision Harmony
MLS® Listing ID A2015732
Sold Date 02/14/23
Style Bungalow
Bedrooms 5
Full Baths 3
HOA Fees $147/mo
HOA Y/N 1
Originating Board Calgary
Year Built 2019
Annual Tax Amount $3,682
Tax Year 2022
Lot Size 6,533 Sqft
Acres 0.15
Property Description
At last, here is your chance to live the LIFESTYLE you`ve always wanted in the thoughtfully designed 5x Awarded LAKE community of the year! This FULLY Finished EXECUTIVE BUNGALOW boasts 5 Bedrooms + 3 full Bathrooms & over 3140 sq ft of total living space. Modern finishes & upgrades throughout in this BETTER THAN NEW home! Move in with NO waiting or build-time! NO developing the basement ~ NO purchasing window treatments ~ NO building fences & a deck! MORE REASONS YOU WILL LOVE THIS HOME: ° Upgraded Chef`s Kitchen with Timeless White Cabinetry, Quartz Counters, Upgraded Stainless Appliances, 5 Burner Gas Range & Built-in Microwave. ° Soaring 10` Vaulted Ceilings & Custom Window Coverings Throughout. ° Spacious Primary Suite with Spa Ensuite Bath. Complete with Deep Soaker Tub, Oversized Walk-in Shower, Dual Sinks & Walk-in Closet with Built-ins. ° Convenience of Main Floor Laundry & Comfort of Central Air Conditioning. ° Abundance of Space! 2 Bedrooms on the Main Level + 3 More Bedrooms in the Lower Level. ° Enormous Lower Rec Room will Host your Oversized Sectionals + Pool Table & More! ° Plenty of Room in the SUNNY West Yard that is Fully Fenced & Landscaped & Oversized 23` x 23` Detached Garage. This LUXURY bungalow is the perfect place to call HOME for all! The growing family needing lots of space & bedrooms, a professional couple, those with mobility limitations or someone that appreciates the larger footprint & easier maintenance of having one level. Harmony is different, neither a suburb nor in an urban city centre. The ideal community for those that want the best of both worlds! Resort-level amenities right at your doorstep for you, your family & friends to enjoy. FEATURING: ° Two Lakes & Beaches with 140-Acre Bow River Water & Beach Club. ° Swimming, Boating/Paddle Boarding, Fishing, Picnic & Play Areas. ° Adventure Skate & Bike Park, Toboggan Hill, Climbing Wall & Dog Park. Beach Volleyball & 40 kms of Pathways & Plenty of Playgrounds! ° The Mickelson National Golf Club. ° Excellent Public & Private Schools near by + Future K-9 School. ° Coming Soon-> Bingham Crossing ~ Shopping & Life-Style Centre with everything you will need including Costco! Retreat from the busy city to the award-winning LAKE community of Harmony just minutes West of Calgary & well on your way to the mountains, 5-10 mins to nearby schools & only 20 mins to downtown. A place that is complete & connected. Nature meets nurture & work balances with play. Everything that matters most is close at hand. Harmony is for those with a thirst for adventure & an active living. Joggers, cyclists, dog walkers, leisurely strollers & active fitness buffs! Forget trying to escape the Calgary traffic & get on with your weekend. Don`t miss out on this special home & community! ** Check out the 3D Tour **
Location
Province AB
County Rocky View County
Area Cal Zone Springbank
Zoning RC1
Direction E
Rooms
Basement Finished, Full
Interior
Interior Features Built-in Features, Double Vanity, Granite Counters, Kitchen Island, No Animal Home, No Smoking Home, Open Floorplan, Pantry, Vinyl Windows, Walk-In Closet(s)
Heating Forced Air, Natural Gas
Cooling Central Air
Flooring Carpet, Hardwood
Fireplaces Number 1
Fireplaces Type Gas, Living Room, Stone
Appliance Central Air Conditioner, Dishwasher, Gas Range, Refrigerator, Washer/Dryer, Window Coverings
Laundry In Basement, Main Level, Multiple Locations
Exterior
Garage Alley Access, Double Garage Detached, Garage Faces Rear, Oversized, Paved
Garage Spaces 2.0
Garage Description Alley Access, Double Garage Detached, Garage Faces Rear, Oversized, Paved
Fence Fenced
Community Features Clubhouse, Fishing, Golf, Lake, Park, Schools Nearby, Playground, Sidewalks, Shopping Nearby
Amenities Available Beach Access, Boating, Clubhouse, Park, Party Room, Picnic Area, Playground, Recreation Facilities
Roof Type Asphalt Shingle
Porch Deck, Rear Porch
Lot Frontage 50.53
Parking Type Alley Access, Double Garage Detached, Garage Faces Rear, Oversized, Paved
Total Parking Spaces 2
Building
Lot Description Back Lane, Back Yard, Close to Clubhouse, Front Yard, Lawn, Low Maintenance Landscape, Landscaped, Level, Rectangular Lot
Foundation Poured Concrete
Architectural Style Bungalow
Level or Stories One
Structure Type Wood Frame
Others
Restrictions None Known
Tax ID 76916046
Ownership Private
Read Less Info
Want to know what your home might be worth? Contact us for a FREE valuation!

Our team is ready to help you sell your home for the highest possible price ASAP

"My job is to find and attract mastery-based agents to the office, protect the culture, and make sure everyone is happy! "







