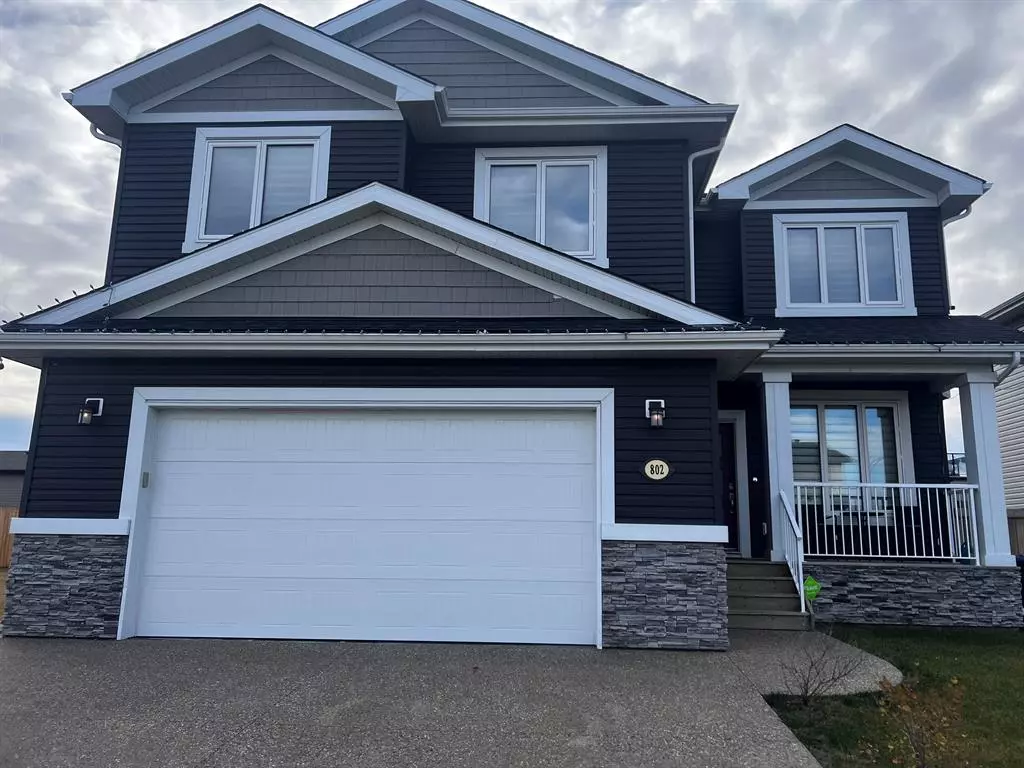$536,000
$555,000
3.4%For more information regarding the value of a property, please contact us for a free consultation.
4 Beds
4 Baths
1,685 SqFt
SOLD DATE : 02/15/2023
Key Details
Sold Price $536,000
Property Type Single Family Home
Sub Type Detached
Listing Status Sold
Purchase Type For Sale
Square Footage 1,685 sqft
Price per Sqft $318
Subdivision Beacon Hill
MLS® Listing ID A2007510
Sold Date 02/15/23
Style 2 Storey
Bedrooms 4
Full Baths 3
Half Baths 1
Originating Board Fort McMurray
Year Built 2017
Annual Tax Amount $2,738
Tax Year 2022
Lot Size 3,850 Sqft
Acres 0.09
Property Description
SPICEY, SASSY AND CLASSY all rolled into one in this ULTRA modern rebuilt (2017) Kydan home. 802 Beacon Hill Drive is a gem! The home boasts 4 bedroom, 4 bath, has a 1 bedroom legal suite with separate entry, heated garage, oversized double drive way, Central A/C, Central Vac, USB compatible plugs throughout, Glammy updated light fixtures, and large bedrooms. The primary bedroom is a real treat as it is massive and is complete with an ensuite Primary bath which includes a jetted tub, double vanity, and separate shower. This humble abode also boasts a HUGE MASTER walk-in closet. LARGE CLOSETS, plenty of storage throughout, Hunter Douglas custom blinds, and loads of natural light from the nice sized windows can be found around this beaut. The elegant and spacious kitchen is complete with warm cabinetry, gorgeous quartz countertops, glass back splash, a wine fridge and upper hutch display. This kitchen has an amazing black stainless upgraded modernized appliance package that will make anyones heart skip a beat. This beauty has an attached double heated garage polished with epoxy floors and high ceilings. Some other MENTIONABLE’S in this property-the washer upstairs is a double washer, the stove in main kitchen is a double oven, there is a gas hook up for the bbq on the deck, the garage has a hook up for another washer and dryer. Beacon hill is home to a very close net community with most of the properties being rebuilt. The community is surrounding by trails favourable for walking, and atv’s. There is a school, playgrounds, hockey arena, pre-school, and shops in this neighbourhood.
Location
Province AB
County Wood Buffalo
Area Fm Southwest
Zoning R2
Direction NW
Rooms
Basement Separate/Exterior Entry, Finished, Full, Suite
Interior
Interior Features Central Vacuum, Chandelier, Double Vanity, High Ceilings, Jetted Tub, Kitchen Island, No Animal Home, No Smoking Home, Open Floorplan, Walk-In Closet(s)
Heating Fireplace(s), Forced Air, Natural Gas
Cooling Central Air
Flooring Carpet, Ceramic Tile, Vinyl
Fireplaces Number 1
Fireplaces Type Family Room, Gas, Mantle
Appliance Central Air Conditioner, Dishwasher, Electric Stove, Garage Control(s), Microwave, Refrigerator, Washer/Dryer, Washer/Dryer Stacked, Wine Refrigerator
Laundry In Garage, Lower Level, Upper Level
Exterior
Garage Double Garage Attached, Driveway
Garage Spaces 2.0
Garage Description Double Garage Attached, Driveway
Fence Fenced
Community Features Park, Schools Nearby, Playground, Sidewalks, Street Lights, Shopping Nearby
Roof Type Asphalt Shingle
Porch Deck, Front Porch
Parking Type Double Garage Attached, Driveway
Total Parking Spaces 4
Building
Lot Description Back Yard, Landscaped
Foundation Poured Concrete
Architectural Style 2 Storey
Level or Stories Two
Structure Type Mixed,Vinyl Siding,Wood Frame
Others
Restrictions See Remarks
Tax ID 76181111
Ownership Private
Read Less Info
Want to know what your home might be worth? Contact us for a FREE valuation!

Our team is ready to help you sell your home for the highest possible price ASAP

"My job is to find and attract mastery-based agents to the office, protect the culture, and make sure everyone is happy! "







