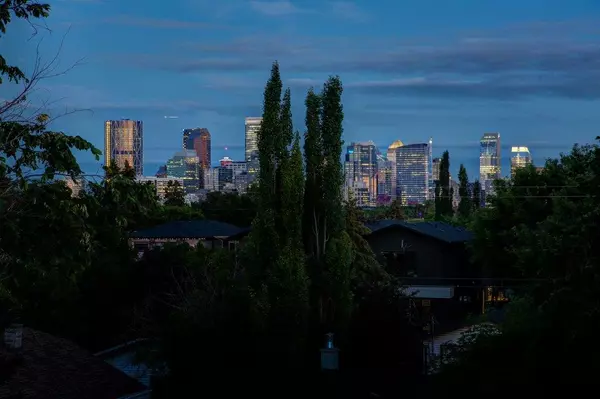$885,000
$899,000
1.6%For more information regarding the value of a property, please contact us for a free consultation.
4 Beds
5 Baths
2,234 SqFt
SOLD DATE : 02/15/2023
Key Details
Sold Price $885,000
Property Type Single Family Home
Sub Type Semi Detached (Half Duplex)
Listing Status Sold
Purchase Type For Sale
Square Footage 2,234 sqft
Price per Sqft $396
Subdivision Mount Pleasant
MLS® Listing ID A2020090
Sold Date 02/15/23
Style 3 Storey,Side by Side
Bedrooms 4
Full Baths 3
Half Baths 2
Originating Board Calgary
Year Built 2015
Annual Tax Amount $5,977
Tax Year 2022
Lot Size 3,003 Sqft
Acres 0.07
Property Description
Very Rare 3 STORY executive home with stunning downtown views, right in the Heart of Mt. Pleasant. This immaculate property features 10ft ceilings, Central AC, and wide plank hardwood flooring with contemporary light fixtures and paint. The magnificent kitchen boasts stone countertops, built-in oven, professional gas range and hood fan overlooking the living room with a beautiful modern fireplace and custom built in shelving . The functional south facing front room provides the option for a separate living area, office or formal dining room. The sleek, glass staircase leads upstairs to the master suite with vaulted ceilings and a beautiful two sided fireplace. The 6 piece en suite includes a jetted tub, steam shower, dual vanities and a spacious walk-in closet complete with custom organizers. The second floor has 2 more large bedrooms, a 4 piece bathroom and a convenient separate laundry room with built-in cabinets and utility sink. The basement is professionally finished with 9ft ceilings and includes a large rec room, 3 piece bathroom, custom wet bar and built in entertainment area. Outside you will find a private backyard with low maintenance landscaping complete with exposed aggregate sidewalks and ground level patio. **BONUS** This home features a third level where you can enjoy a separate, cozy family living area complete with a built-in fireplace, wet bar and 2pce bathroom. Grab a glass of wine and enjoy the south facing balcony overlooking the incredible downtown city skyline. This incredible property is perfectly located with quick access to schools, shopping, transit and downtown. You will not find better value on the market today. Check out the virtual tour and then book your in person showing today!
Location
Province AB
County Calgary
Area Cal Zone Cc
Zoning R-C2
Direction S
Rooms
Basement Finished, Full
Interior
Interior Features Bar, Built-in Features, Closet Organizers, Double Vanity, High Ceilings, Jetted Tub, Kitchen Island, No Animal Home, No Smoking Home, Recessed Lighting, Steam Room, Vinyl Windows, Wired for Sound
Heating In Floor, Forced Air, Natural Gas
Cooling Central Air
Flooring Carpet, Ceramic Tile, Hardwood
Fireplaces Number 3
Fireplaces Type Basement, Bedroom, Electric, Gas, Living Room, See Through
Appliance Bar Fridge, Central Air Conditioner, Dishwasher, Double Oven, Dryer, Freezer, Garage Control(s), Garburator, Gas Range, Microwave, Refrigerator, Washer, Window Coverings
Laundry Laundry Room, Upper Level
Exterior
Garage Alley Access, Double Garage Detached
Garage Spaces 2.0
Garage Description Alley Access, Double Garage Detached
Fence Fenced
Community Features Schools Nearby, Playground, Shopping Nearby
Roof Type Asphalt Shingle
Porch Patio
Lot Frontage 22.97
Parking Type Alley Access, Double Garage Detached
Exposure S
Total Parking Spaces 2
Building
Lot Description Back Lane, Back Yard, Views
Foundation Poured Concrete
Architectural Style 3 Storey, Side by Side
Level or Stories Three Or More
Structure Type Stucco,Wood Frame
Others
Restrictions None Known
Tax ID 76829411
Ownership Private
Read Less Info
Want to know what your home might be worth? Contact us for a FREE valuation!

Our team is ready to help you sell your home for the highest possible price ASAP

"My job is to find and attract mastery-based agents to the office, protect the culture, and make sure everyone is happy! "







