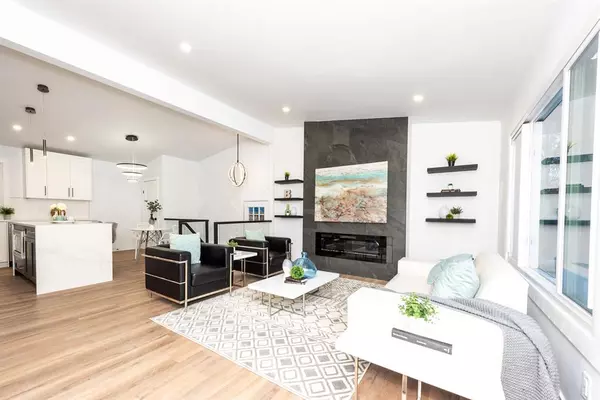$676,500
$675,000
0.2%For more information regarding the value of a property, please contact us for a free consultation.
4 Beds
3 Baths
1,059 SqFt
SOLD DATE : 02/15/2023
Key Details
Sold Price $676,500
Property Type Single Family Home
Sub Type Detached
Listing Status Sold
Purchase Type For Sale
Square Footage 1,059 sqft
Price per Sqft $638
Subdivision Southwood
MLS® Listing ID A2020475
Sold Date 02/15/23
Style Bungalow
Bedrooms 4
Full Baths 3
Originating Board Calgary
Year Built 1962
Annual Tax Amount $3,103
Tax Year 2022
Lot Size 6,113 Sqft
Acres 0.14
Property Description
OPEN HOUSE SUNDAY JANUARY 28th, 2023 and JANUARY 29TH, 2023 1 - 4 PM || EXTENSIVELY RENOVATED | MAJOR UPGRADES | VAULTED CEILINGS | UNBEATABLE LOCATION | OVERSIZED LOT | OVERSIZED DOUBLE DETACHED GARAGE ||
Located on a quiet street, we welcome you to the EXTENSIVELY RENOVATED home at 1315 105 Ave SW. Offering over 2000+ SqFt of living space. ONE OF THE LARGEST LOT ON THE STREET! This Home has been stripped down to the studs to offer a BRAND NEW look to compliment our favourite OPEN CONCEPT home. This home includes 4 Bedrooms and 3 Full Washrooms. The main floor features one Master Bedroom with a beautiful Ensuite Washroom. Another bedroom right next to the main full washroom, Luxury Vinyl Plank throughout the main floor. The massive look of the Vaulted Ceilings makes the home look wide and open as it is. Luxurious finishes include an updated shaker cabinet kitchen complimented with a beautiful WATERFALL island. The kitchen has high - end appliances with UNDER CABINET lighting bringing the whole kitchen together, along with a large pantry. Plenty of space for you and your family to enjoy the natural light coming through new vinyl windows in the living room. As you go down the stairs to the basement the Railings are thick glass providing a, extremely upgraded luxurious look. The basement features 2 Bedrooms, 1 Full Washroom, Laundry, a Massive Rec Room area for entertainment purposes, and lastly our massive Wet Bar. The Bedrooms both have new Egress Windows which have an upgraded window well of Cedar Wood as opposed to Aluminum wells. New High Efficiency furnace and water tank. The exterior of the home features a new extension of the porch offering a beautiful look, new Hardie Board and Smart Board at the front of the house, and new Stucco on the side and back of the home. The *MASSIVE* backyard is newly fenced and newly paved concrete patio area, perfect for get togethers with friends and family. The Double Detached Garage is not just a normal garage, it is an OVERSIZED garage with two parking spots and lots of storage area. The community of Southwood offers several schools at walking distance along with LRT station, off - leash Dog Park and Ice Rink. The location is unbeatable, offering Southland Leisure Centre, SouthCentre Mall and short driving distance of neighbourhood shopping. DO NOT MISS OUT ON THIS OPPORTUNITY TO OWN YOUR NEW HOME! Call your favourite Realtor today!
Location
Province AB
County Calgary
Area Cal Zone S
Zoning R-C1
Direction NE
Rooms
Other Rooms 1
Basement Finished, Full
Interior
Interior Features Bar, Built-in Features, Chandelier, High Ceilings, Kitchen Island, No Animal Home, No Smoking Home, Open Floorplan, Pantry, Storage, Vaulted Ceiling(s), Vinyl Windows, Walk-In Closet(s), Wet Bar
Heating Forced Air
Cooling None
Flooring Carpet, Tile, Vinyl Plank
Fireplaces Number 2
Fireplaces Type Electric
Appliance Dishwasher, Garage Control(s), Range Hood, Refrigerator, Stove(s), Washer/Dryer
Laundry In Basement, Lower Level
Exterior
Parking Features 220 Volt Wiring, Additional Parking, Alley Access, Double Garage Detached, On Street
Garage Spaces 2.0
Garage Description 220 Volt Wiring, Additional Parking, Alley Access, Double Garage Detached, On Street
Fence Fenced
Community Features Park, Schools Nearby, Playground, Sidewalks, Street Lights, Shopping Nearby
Roof Type Asphalt Shingle
Porch Patio
Lot Frontage 67.42
Exposure N
Total Parking Spaces 2
Building
Lot Description Back Lane, Back Yard, Garden, Landscaped, Many Trees
Foundation Poured Concrete
Architectural Style Bungalow
Level or Stories One
Structure Type Cedar,Concrete,Stucco,Vinyl Siding
Others
Restrictions Utility Right Of Way
Tax ID 76367916
Ownership Private
Read Less Info
Want to know what your home might be worth? Contact us for a FREE valuation!

Our team is ready to help you sell your home for the highest possible price ASAP
"My job is to find and attract mastery-based agents to the office, protect the culture, and make sure everyone is happy! "







