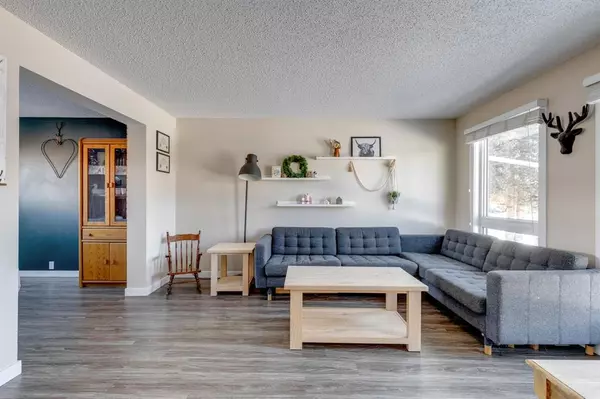$400,000
$399,900
For more information regarding the value of a property, please contact us for a free consultation.
3 Beds
3 Baths
1,217 SqFt
SOLD DATE : 02/15/2023
Key Details
Sold Price $400,000
Property Type Single Family Home
Sub Type Detached
Listing Status Sold
Purchase Type For Sale
Square Footage 1,217 sqft
Price per Sqft $328
Subdivision Hunters Glen
MLS® Listing ID A2023247
Sold Date 02/15/23
Style 2 Storey
Bedrooms 3
Full Baths 2
Half Baths 1
Originating Board Calgary
Year Built 1982
Annual Tax Amount $2,475
Tax Year 2022
Lot Size 4,198 Sqft
Acres 0.1
Property Description
Don't miss out on the only detached home under 400k in Okotoks! This home has been completely updated over the last 5 years with a newer roof, vinyl siding, vinyl windows, high efficient furnace, and a hot water tank! There is vinyl plank flooring throughout the upper two levels, and the main floor features a white kitchen with tons of counter space. The recently finished basement (with permits) provides a large recreation room, tons of storage, plus a fantastic bathroom and laundry room. On the upper floor all 3 bedrooms are a great size, and the full 4pc bathroom matches the rest of the house. Outside the yard is amazing, seriously it's huge, and the neighborhood is full of mature trees. Located close to the river and walking paths this fantastic home won't last long. Big Rock elementary school is literally around the corner and there's plenty of shopping and restaurants within walking distance too.
Location
Province AB
County Foothills County
Zoning TN
Direction W
Rooms
Basement Finished, Full
Interior
Interior Features Storage
Heating Forced Air, Natural Gas
Cooling Central Air
Flooring Carpet, Vinyl Plank
Appliance Dishwasher, Refrigerator, Stove(s), Washer/Dryer, Window Coverings
Laundry In Basement
Exterior
Garage Parking Pad
Garage Description Parking Pad
Fence Fenced
Community Features Schools Nearby, Sidewalks, Street Lights, Shopping Nearby
Roof Type Asphalt Shingle
Porch Patio
Lot Frontage 39.37
Parking Type Parking Pad
Total Parking Spaces 2
Building
Lot Description Back Yard
Foundation Poured Concrete
Architectural Style 2 Storey
Level or Stories Two
Structure Type Vinyl Siding,Wood Frame
Others
Restrictions None Known
Tax ID 77061957
Ownership Private
Read Less Info
Want to know what your home might be worth? Contact us for a FREE valuation!

Our team is ready to help you sell your home for the highest possible price ASAP

"My job is to find and attract mastery-based agents to the office, protect the culture, and make sure everyone is happy! "







