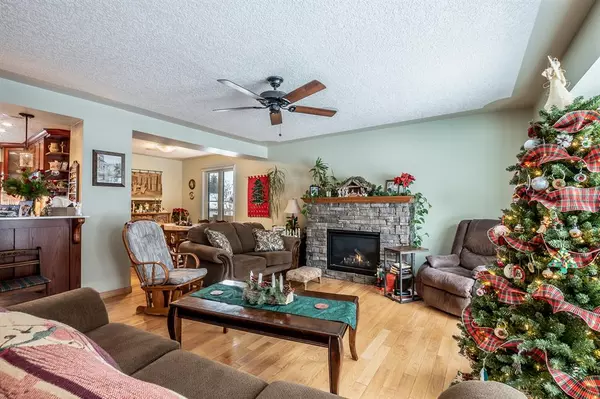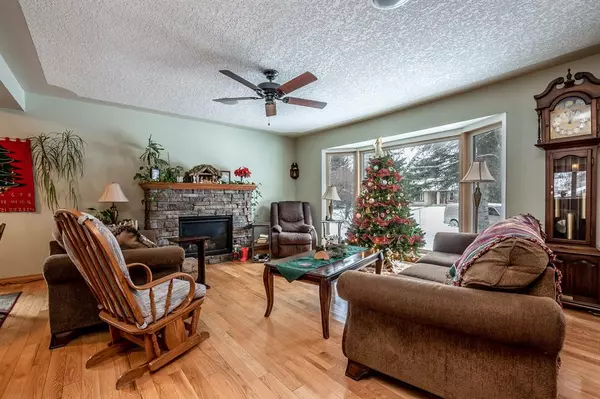$600,000
$610,000
1.6%For more information regarding the value of a property, please contact us for a free consultation.
3 Beds
3 Baths
1,547 SqFt
SOLD DATE : 02/15/2023
Key Details
Sold Price $600,000
Property Type Single Family Home
Sub Type Detached
Listing Status Sold
Purchase Type For Sale
Square Footage 1,547 sqft
Price per Sqft $387
Subdivision Heritage Okotoks
MLS® Listing ID A2015951
Sold Date 02/15/23
Style 5 Level Split
Bedrooms 3
Full Baths 2
Half Baths 1
Originating Board Calgary
Year Built 1977
Annual Tax Amount $3,897
Tax Year 2022
Lot Size 8,051 Sqft
Acres 0.18
Property Description
Welcome to 9 Lock Place in Okotoks! A beautiful family home nestled on a private lot with park like settings. It is close to schools, parks, golf, shopping, the rec centre and so much more. This home has a huge, heated triple detached garage (with 7’ and 8’ doors), great square footage, is fully developed and recently renovated, with 3 good sized bedrooms, and tons of entertainment space. The upper levels are home to the bedrooms, the primary with a 4pce en- suite and a large walk-in closet with custom shelving. The main level boasts hardwood throughout, large windows, a gas fireplace, kitchen (w/ new appliances), 2pce bath and a dining and living room to please all. The lower levels are home to some amazing family/rec room spaces with a 2nd gas fireplace and lots of storage. The yard has a beautiful pave stone patio, storage shed, gas line for your BBQ, a spot for your hot tub and is a beautiful place to get away from it all and relax. A couple of extra bonuses are central air conditioning, as well as the home is wired for sound with speakers, for your listening pleasures. The garage would also make a great workshop and has dry core flooring throughout. This is a rare opportunity as properties on this street don’t come up very often. Call your favorite Realtor and come have a look!
Location
Province AB
County Foothills County
Zoning TN
Direction N
Rooms
Basement Finished, Full
Interior
Interior Features Central Vacuum, Natural Woodwork
Heating Fireplace(s), Forced Air, Natural Gas
Cooling Central Air
Flooring Ceramic Tile, Hardwood, Laminate
Fireplaces Number 2
Fireplaces Type Gas
Appliance Central Air Conditioner, Dishwasher, Dryer, Electric Stove, Garage Control(s), Microwave Hood Fan, Refrigerator, Washer, Water Softener, Window Coverings
Laundry In Unit
Exterior
Garage On Street, Triple Garage Detached
Garage Spaces 3.0
Garage Description On Street, Triple Garage Detached
Fence Fenced
Community Features Golf, Park, Schools Nearby, Playground, Pool, Shopping Nearby
Roof Type Asphalt Shingle
Porch Patio
Lot Frontage 48.23
Parking Type On Street, Triple Garage Detached
Exposure N
Total Parking Spaces 5
Building
Lot Description Back Lane, Back Yard, Front Yard, Landscaped, Level, Private
Foundation Poured Concrete
Architectural Style 5 Level Split
Level or Stories 5 Level Split
Structure Type Brick,Wood Frame,Wood Siding
Others
Restrictions None Known
Tax ID 77056477
Ownership Private
Read Less Info
Want to know what your home might be worth? Contact us for a FREE valuation!

Our team is ready to help you sell your home for the highest possible price ASAP

"My job is to find and attract mastery-based agents to the office, protect the culture, and make sure everyone is happy! "







