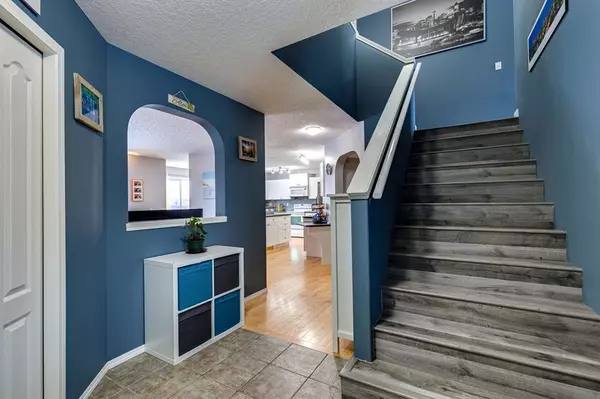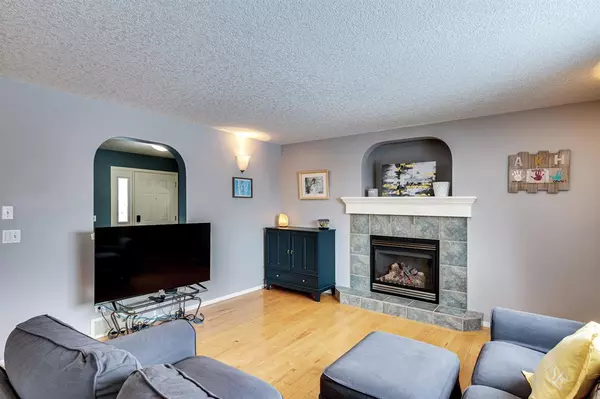$500,000
$500,000
For more information regarding the value of a property, please contact us for a free consultation.
3 Beds
3 Baths
1,850 SqFt
SOLD DATE : 02/16/2023
Key Details
Sold Price $500,000
Property Type Single Family Home
Sub Type Detached
Listing Status Sold
Purchase Type For Sale
Square Footage 1,850 sqft
Price per Sqft $270
Subdivision Westmount_Ok
MLS® Listing ID A2023199
Sold Date 02/16/23
Style 2 Storey
Bedrooms 3
Full Baths 2
Half Baths 1
Originating Board Calgary
Year Built 2006
Annual Tax Amount $3,489
Tax Year 2022
Lot Size 5,778 Sqft
Acres 0.13
Property Description
Looking for your next home in WESTMOUNT, OKOTOKS? This 3 BEDROOM detached home could be right up your street!! Walking distance to all your local amenities including WESTMOUNT SCHOOL (K-9), local restaurants, gyms and more. This is an ideal location if you want to give your vehicle a rest. Once inside there is plenty of room to kick off your shoes in the tiled front entranceway.
The LIVING ROOM has a cozy fireplace and the KITCHEN has a corner pantry, a SMART fridge, an eat-up ISLAND, and a large DINING area that overlooks the rear YARD. A two-piece BATHROOM and laundry complete this floor. Upstairs the sunny front BONUS ROOM has some updated MOTORIZED BLINDS, laminate flooring and lots of room to hang out and watch your favourite program. The PRIMARY has a walk-in CLOSET and lots of space for your furniture. The EN-SUITE is a fantastic size and includes a corner soaker tub. Two further similar size BEDROOMS, and a bright FAMILY BATHROOM, complete this floor. The unfinished BASEMENT is awaiting your ideas and creativity with a rough in for a BATHROOM and plenty of space for storage. This home is in an ideal location and waiting for the next buyer to make it home, all this home is missing is YOU!!
Location
Province AB
County Foothills County
Zoning TN
Direction S
Rooms
Basement Full, Unfinished
Interior
Interior Features No Smoking Home, Pantry, Soaking Tub, Vinyl Windows, Walk-In Closet(s)
Heating None
Cooling None
Flooring Carpet, Hardwood, Tile, Vinyl
Fireplaces Number 1
Fireplaces Type Gas, Living Room, Mantle, Tile
Appliance Dishwasher, Dryer, Electric Stove, Garage Control(s), Microwave Hood Fan, Refrigerator, Washer, Window Coverings
Laundry In Bathroom, Main Level
Exterior
Garage Concrete Driveway, Double Garage Attached, Garage Door Opener
Garage Spaces 2.0
Garage Description Concrete Driveway, Double Garage Attached, Garage Door Opener
Fence Fenced
Community Features Schools Nearby, Playground, Shopping Nearby
Roof Type Asphalt Shingle
Porch Deck
Lot Frontage 44.03
Parking Type Concrete Driveway, Double Garage Attached, Garage Door Opener
Total Parking Spaces 4
Building
Lot Description Back Yard, Few Trees, Low Maintenance Landscape, Rectangular Lot
Foundation Poured Concrete
Architectural Style 2 Storey
Level or Stories Two
Structure Type Vinyl Siding
Others
Restrictions Restrictive Covenant-Building Design/Size,Utility Right Of Way
Tax ID 77063093
Ownership Private
Read Less Info
Want to know what your home might be worth? Contact us for a FREE valuation!

Our team is ready to help you sell your home for the highest possible price ASAP

"My job is to find and attract mastery-based agents to the office, protect the culture, and make sure everyone is happy! "







