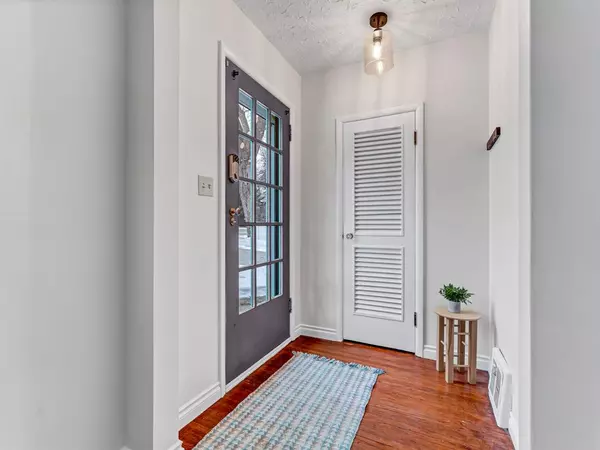$335,000
$335,000
For more information regarding the value of a property, please contact us for a free consultation.
3 Beds
2 Baths
1,270 SqFt
SOLD DATE : 02/16/2023
Key Details
Sold Price $335,000
Property Type Single Family Home
Sub Type Detached
Listing Status Sold
Purchase Type For Sale
Square Footage 1,270 sqft
Price per Sqft $263
Subdivision Sw Hill
MLS® Listing ID A2020644
Sold Date 02/16/23
Style Bungalow
Bedrooms 3
Full Baths 2
Originating Board Medicine Hat
Year Built 1950
Annual Tax Amount $2,768
Tax Year 2022
Lot Size 7,500 Sqft
Acres 0.17
Property Description
Charming original details mixed with tasteful updates create a welcoming and cozy vibe in this 1950's walk out bungalow, situated on the SW hill on a large lot. Upon entering the home you are welcomed by a beautifully eclectic front living room with hardwood floors, vaulted ceilings, built ins, wooden blinds and has been freshly painted with an airy white tone. Down the hall you will find a nicely renovated 4 piece bathroom, and 2 good size bedrooms with 2 large corner windows. The kitchen has been updated with granite countertops, and an island complete with seating, antiqued style cabinets and stainless steel appliances. Off the back of the upper level there is a perfect flex room that could be used for formal dining, a secondary living room, or whatever your needs desire. There is a small and private upper deck off that space with a spiral staircase down to the lower yard. The basement has an attractive walk out feature making the entire lower level show brightly and welcoming. The footprint hosts a large recreational space, seating area and another flex space great for working out, a drop zone off the back door or open concept office space. There is a second updated 3 piece bathroom, a built in sauna and a large 3rd bedroom. Out back there is a patio, a great attached shed that has power and would make for a perfect studio space, and a layered yard thats landscaped and would allow for a buyer to build their dream garage. This home is wonderful and is set in the heart of the City within walking distance to downtown and surrounded by beautiful tree lined streets.
Location
Province AB
County Medicine Hat
Zoning R-LD
Direction S
Rooms
Basement Finished, Walk-Out
Interior
Interior Features Granite Counters, Kitchen Island, Vaulted Ceiling(s)
Heating Forced Air
Cooling Central Air
Flooring Hardwood, Tile, Vinyl
Fireplaces Number 1
Fireplaces Type Basement, Stone, Wood Burning
Appliance Central Air Conditioner, Microwave, Refrigerator, Stove(s), Washer/Dryer, Window Coverings
Laundry In Basement
Exterior
Garage Concrete Driveway, Off Street, Parking Pad
Garage Description Concrete Driveway, Off Street, Parking Pad
Fence Fenced
Community Features Schools Nearby, Sidewalks, Shopping Nearby
Roof Type Asphalt Shingle
Porch Deck, Enclosed, Patio
Lot Frontage 50.0
Parking Type Concrete Driveway, Off Street, Parking Pad
Total Parking Spaces 2
Building
Lot Description Back Lane
Foundation Poured Concrete
Architectural Style Bungalow
Level or Stories One
Structure Type Mixed
Others
Restrictions None Known
Tax ID 75623775
Ownership Joint Venture
Read Less Info
Want to know what your home might be worth? Contact us for a FREE valuation!

Our team is ready to help you sell your home for the highest possible price ASAP

"My job is to find and attract mastery-based agents to the office, protect the culture, and make sure everyone is happy! "







