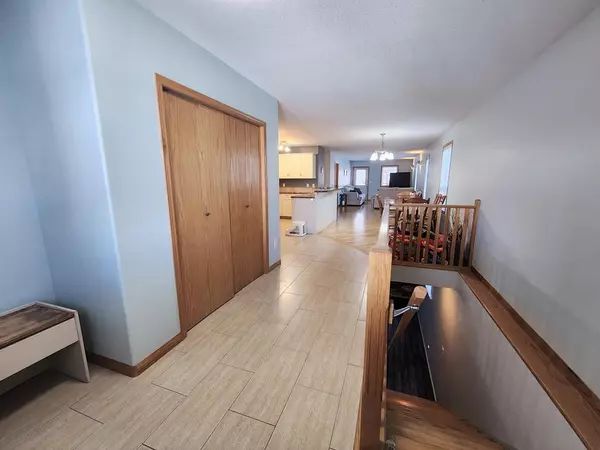$280,000
$289,900
3.4%For more information regarding the value of a property, please contact us for a free consultation.
2 Beds
2 Baths
1,140 SqFt
SOLD DATE : 02/16/2023
Key Details
Sold Price $280,000
Property Type Townhouse
Sub Type Row/Townhouse
Listing Status Sold
Purchase Type For Sale
Square Footage 1,140 sqft
Price per Sqft $245
Subdivision Dodds Lake
MLS® Listing ID A2022283
Sold Date 02/16/23
Style Bungalow
Bedrooms 2
Full Baths 2
Originating Board Central Alberta
Year Built 2008
Annual Tax Amount $2,585
Tax Year 2022
Lot Size 4,106 Sqft
Acres 0.09
Property Description
End unit Triplex with NO CONDO FEES! This raised bungalow located in the Dodds Lake subdivision, offers a great space for investors, bachelors, down-sizers and small families. The front covered porch has ample room for a sitting area that allows clear view of the playground across the quiet close. Enter through the front doors and into the airy, open concept, living space. The main level boasts a kitchen with a raised eat-in island, an adjacent dining area, and comfortably sized living room. Off of the living room you have a very generously sized primary bedroom with double closets and cheater door to the main 4 piece bathroom. Your main level is finished off with a single attached garage and just off from there the main level laundry room can be found. Other features on the main level include ceramic tile and beautiful hardwood flooring. The fully finished lower level has a large open space that could be used as an additional living room/rec room/games room or gym. You will find the decently sized second bedroom and an additional good sized room that could be used as a craft room, den, or exercise room. The second 4 piece bathroom, utility room and storage room finish off the lower level. In the back yard there is a large deck in a fully fenced-in yard that overlooks a nicely treed area where you can see the wildlife unobstructed with no neighbors behind you. This home is also walking distance away from Dodds Lake where you can enjoy the scenery, go for a walk or go fishing.
Location
Province AB
County Red Deer County
Zoning R-2
Direction E
Rooms
Basement Finished, Full
Interior
Interior Features Open Floorplan, Recessed Lighting, Vinyl Windows
Heating Forced Air
Cooling None
Flooring Ceramic Tile, Hardwood, Laminate
Appliance Dishwasher, Microwave, Microwave Hood Fan, Refrigerator, Stove(s)
Laundry Main Level
Exterior
Garage Concrete Driveway, Single Garage Attached
Garage Spaces 1.0
Garage Description Concrete Driveway, Single Garage Attached
Fence Fenced
Community Features Fishing, Lake, Park, Playground
Roof Type Asphalt Shingle
Porch Deck, Front Porch
Lot Frontage 30.52
Parking Type Concrete Driveway, Single Garage Attached
Exposure E
Total Parking Spaces 2
Building
Lot Description No Neighbours Behind, Irregular Lot, Wooded
Foundation Poured Concrete
Architectural Style Bungalow
Level or Stories One
Structure Type Stone,Vinyl Siding,Wood Frame
Others
Restrictions None Known
Tax ID 56532608
Ownership Private
Read Less Info
Want to know what your home might be worth? Contact us for a FREE valuation!

Our team is ready to help you sell your home for the highest possible price ASAP

"My job is to find and attract mastery-based agents to the office, protect the culture, and make sure everyone is happy! "







