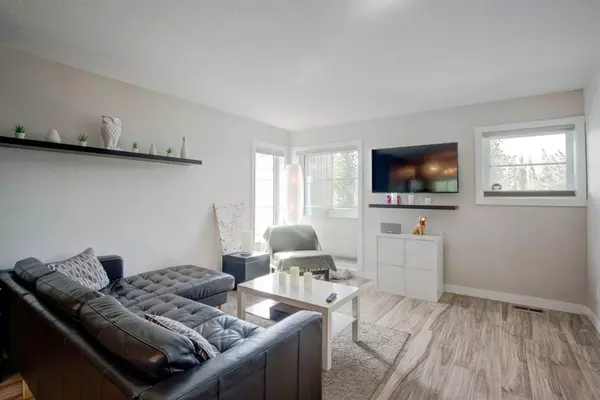$500,000
$510,000
2.0%For more information regarding the value of a property, please contact us for a free consultation.
3 Beds
4 Baths
1,928 SqFt
SOLD DATE : 02/16/2023
Key Details
Sold Price $500,000
Property Type Single Family Home
Sub Type Detached
Listing Status Sold
Purchase Type For Sale
Square Footage 1,928 sqft
Price per Sqft $259
MLS® Listing ID A2006033
Sold Date 02/16/23
Style 2 Storey
Bedrooms 3
Full Baths 2
Half Baths 2
Originating Board Calgary
Year Built 2013
Annual Tax Amount $4,182
Tax Year 2022
Lot Size 6,490 Sqft
Acres 0.15
Property Description
This home is in a fabulous location backing on the beautiful views of the 17th hole of the Carstairs Golf Course and is highlighted by the tandem 4-car garage (21'7x41'). The contemporary curb appeal of this home is accentuated by the low-maintenance stone landscaping. The front entry gives access to the covered front porch as well as the garage. The main floor is completely open-concept flowing from living room through dining room to the fabulous kitchen with pantry cabinets and a great sized quartz island. The second garage entrance is off the kitchen and next to the main floor powder room. The roofline of the rear section of garage allows for a lift for your sporty or project cars and there's a door to the backyard dog run. At the top of the stairs veer left past the laundry room toward the primary suite complete with dual walk-in closets and ensuite with large tile shower, two sinks and throne room. Veer to the right and you will peek into the fabulous bonus room. This area also includes two big bedrooms and a full bathroom. The basement is partly finished with a 2 piece bathroom (roughed in for tub/shower), large rec area where an additional bedroom could be added, plus a couple of storage areas. Call your favorite local REALTOR to get booked in to fall in love in person!
Location
Province AB
County Mountain View County
Zoning R1
Direction S
Rooms
Basement Full, Partially Finished
Interior
Interior Features Breakfast Bar, Double Vanity, Kitchen Island, Walk-In Closet(s)
Heating Forced Air, Natural Gas
Cooling None
Flooring Carpet, Laminate
Appliance Dishwasher, Electric Stove, Garage Control(s), Microwave Hood Fan, Refrigerator, Washer/Dryer, Window Coverings
Laundry Laundry Room, Upper Level
Exterior
Garage Insulated, Oversized, Quad or More Attached, Tandem, Workshop in Garage
Garage Spaces 4.0
Garage Description Insulated, Oversized, Quad or More Attached, Tandem, Workshop in Garage
Fence Fenced
Community Features Golf, Sidewalks
Roof Type Asphalt Shingle
Porch Deck, Front Porch, Other
Lot Frontage 52.04
Parking Type Insulated, Oversized, Quad or More Attached, Tandem, Workshop in Garage
Total Parking Spaces 7
Building
Lot Description Back Yard, Backs on to Park/Green Space, Creek/River/Stream/Pond, No Neighbours Behind, On Golf Course, Private, Views
Foundation Poured Concrete
Architectural Style 2 Storey
Level or Stories Two
Structure Type Composite Siding,Vinyl Siding,Wood Frame
Others
Restrictions Restrictive Covenant-Building Design/Size,Utility Right Of Way
Tax ID 56501311
Ownership Private
Read Less Info
Want to know what your home might be worth? Contact us for a FREE valuation!

Our team is ready to help you sell your home for the highest possible price ASAP

"My job is to find and attract mastery-based agents to the office, protect the culture, and make sure everyone is happy! "







