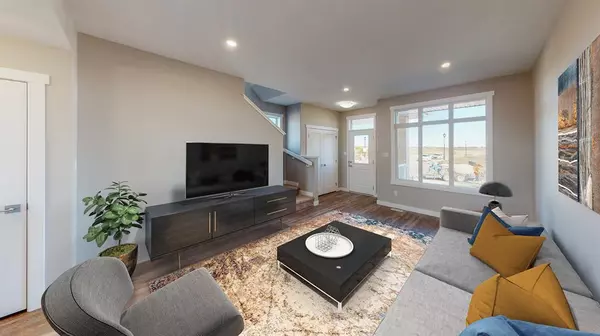$449,900
$449,900
For more information regarding the value of a property, please contact us for a free consultation.
3 Beds
3 Baths
1,384 SqFt
SOLD DATE : 02/17/2023
Key Details
Sold Price $449,900
Property Type Townhouse
Sub Type Row/Townhouse
Listing Status Sold
Purchase Type For Sale
Square Footage 1,384 sqft
Price per Sqft $325
Subdivision Carrington
MLS® Listing ID A2021824
Sold Date 02/17/23
Style 2 Storey
Bedrooms 3
Full Baths 2
Half Baths 1
Originating Board Calgary
Year Built 2022
Tax Year 2022
Lot Size 1,948 Sqft
Acres 0.04
Property Description
Brand new, the 'Talo' floor plan built by Rohit Communities. Every detail of the New Nordic interior selection was designed with a purpose. Stunning elements like wood grain base cabinets & upper Matte white cabinets—allowing this Designer Interior to shine in every season. Loaded with many upgrades and features which include: 9ft ceiling (main), quartz counters, SS appliances, rear concrete parking pad, front porch, upstairs flex room, upstairs laundry, 3 bed, 2.5 bath and so much more. Main floor features spacious living room that flows seamlessly to the full size kitchen which has lots of cabinet space as well as island with eating bar (almost 10' long). Main floor is complete with dining, half bath (tucked away for privacy), and mud room (with bench). Upper level features flex room, laundry room (next to bedrooms makes laundry day a breeze), full bath, 2 good sized bedrooms plus the master suite sanctuary which offers its own ensuite and large walk in closet. The basement is unfinished, awaiting your ideas. We have other units available to pick from. Check out the 3D Tour of the property, and get a MOVE on this designer townhome before it's gone. Photos and 3D are of another unit same plan.
Location
Province AB
County Calgary
Area Cal Zone N
Zoning M-G
Direction W
Rooms
Basement Full, Unfinished
Interior
Interior Features High Ceilings
Heating Forced Air, Natural Gas
Cooling None
Flooring Carpet, Vinyl
Appliance Dishwasher, Electric Stove, Microwave Hood Fan, Refrigerator, Washer/Dryer
Laundry Upper Level
Exterior
Garage Off Street, Parking Pad
Garage Description Off Street, Parking Pad
Fence None
Community Features Park, Playground, Sidewalks, Street Lights
Roof Type Asphalt Shingle
Porch None
Lot Frontage 18.01
Parking Type Off Street, Parking Pad
Exposure W
Total Parking Spaces 2
Building
Lot Description Back Lane, Back Yard
Foundation Poured Concrete
Architectural Style 2 Storey
Level or Stories Two
Structure Type Wood Frame
New Construction 1
Others
Restrictions None Known
Tax ID 76701093
Ownership Private
Read Less Info
Want to know what your home might be worth? Contact us for a FREE valuation!

Our team is ready to help you sell your home for the highest possible price ASAP

"My job is to find and attract mastery-based agents to the office, protect the culture, and make sure everyone is happy! "







