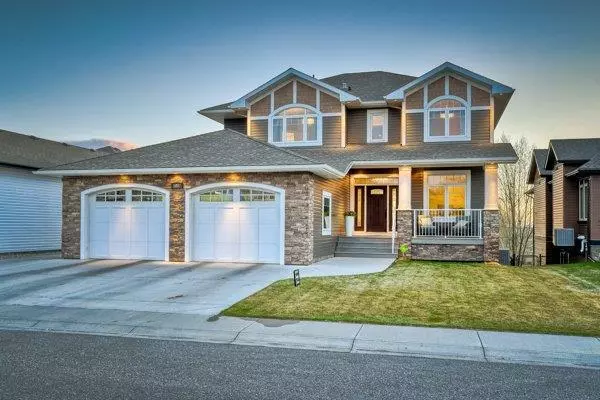$962,500
$980,000
1.8%For more information regarding the value of a property, please contact us for a free consultation.
5 Beds
4 Baths
2,840 SqFt
SOLD DATE : 02/17/2023
Key Details
Sold Price $962,500
Property Type Single Family Home
Sub Type Detached
Listing Status Sold
Purchase Type For Sale
Square Footage 2,840 sqft
Price per Sqft $338
Subdivision Hillview Estates
MLS® Listing ID A2019579
Sold Date 02/17/23
Style 2 Storey
Bedrooms 5
Full Baths 3
Half Baths 1
Originating Board Calgary
Year Built 2011
Annual Tax Amount $6,881
Tax Year 2022
Lot Size 10,618 Sqft
Acres 0.24
Property Description
Welcome to Hillcrest Manor Estate! This stunning, custom built home sits on a massive lot of 60' x 170', backs onto the canal and has amazing mountain views. A 27' x32' oversized heated garage with RV plug, comes with ceiling mounted storage racks and upper shelving along the sides of garage. Walls have been painted and garage has knock down ceiling. Slat walls are mounted on both sides with accessories. Central Air, Hide-A-Hose Vacuum system on all three floors, In-floor heat in basement, TRIPLE PANE Windows throughout, Underground sprinkler system, Surround sound speakers on main floor. Upon entering the large foyer, you are greeted with stunning west-facing views, hand-scraped hardwood floors throughout the main level and on stairs to the second floor. The main floor features a den, half bath, MASSIVE mudroom off the garage with a walk through closet and door to back deck, walkthrough pantry with upright freezer leads to the GORGEOUS kitchen. The CUSTOM kitchen has floor to ceiling white cabinetry with oversized crown moulding, soft-close doors and drawers, custom cabinets including, recycling center, pull out spice racks, roll-out shelves, two appliance garages, many pot and pan drawers, built-in fridge, wall oven, steam oven, induction cooktop are all part of this amazing kitchen. The appliances are all high end Miele appliances with a custom Liebherr fridge. The kitchen, living room and dining room have access to the deck and boast floor to ceiling windows. Amazing quality finishes are seen throughout the interior and exterior of this home including the living room built-ins and fireplace. Ceilings have also been upgraded throughout the home to be flat (no knockdown ceilings). Continuing with the MASSIVE theme, is the maintenance free deck which is the full width of the house and includes a partially covered deck, with wiring for a tv. The deck includes glass railings, and stairs lead off the deck to the backyard. The upper floor features vaulted ceilings in the large bonus room, 2 bedrooms and in the primary bedroom. A laundry room and full bathroom also make up the second floor. But..... the best part of the upstairs just might be the ensuite with marble flooring, marble countertops, double sinks, large glass shower, soaker tub, and TWO walk-in closets with California Closet built-in organizers. The walkout basement features in-floor heating, floor-to-ceiling windows, a large 3 piece bathroom, 2 bedrooms, a gym. Outside is exposed aggregate finish with massive pillars. The large yard is fenced, landscaped and west facing. Walking path and canal are behind the property for your pleasure. One of the owners was an interior designer & kitchen designer, and has designed this home from the ground up. This property is one of a kind and the backyard views are spectacular! Book your showing today!!
Location
Province AB
County Wheatland County
Zoning R1
Direction E
Rooms
Basement Finished, Partially Finished, Walk-Out
Interior
Interior Features Built-in Features, Central Vacuum, Closet Organizers, Double Vanity, Granite Counters, High Ceilings, Kitchen Island, No Smoking Home, Open Floorplan, Pantry, Recessed Lighting, Soaking Tub, Vaulted Ceiling(s), Walk-In Closet(s)
Heating In Floor, Fireplace(s), Forced Air
Cooling Central Air
Flooring Carpet, Ceramic Tile, Hardwood
Fireplaces Number 1
Fireplaces Type Gas
Appliance Built-In Oven, Built-In Refrigerator, Central Air Conditioner, Dishwasher, Dryer, Freezer, Garage Control(s), Induction Cooktop, Microwave, Range Hood, Washer/Dryer, Window Coverings
Laundry Laundry Room, Sink, Upper Level
Exterior
Garage Double Garage Attached, Heated Garage, Oversized
Garage Spaces 2.0
Garage Description Double Garage Attached, Heated Garage, Oversized
Fence Fenced
Community Features Golf, Schools Nearby, Playground, Sidewalks, Street Lights
Roof Type Asphalt Shingle
Porch Deck, Front Porch
Lot Frontage 60.04
Parking Type Double Garage Attached, Heated Garage, Oversized
Exposure E
Total Parking Spaces 4
Building
Lot Description Back Yard, Backs on to Park/Green Space, Cul-De-Sac, Front Yard, Lawn, Landscaped, Treed
Foundation Poured Concrete
Architectural Style 2 Storey
Level or Stories Two
Structure Type Stone,Vinyl Siding,Wood Frame
Others
Restrictions Easement Registered On Title,Utility Right Of Way
Tax ID 75603084
Ownership Private,REALTOR®/Seller; Realtor Has Interest
Read Less Info
Want to know what your home might be worth? Contact us for a FREE valuation!

Our team is ready to help you sell your home for the highest possible price ASAP

"My job is to find and attract mastery-based agents to the office, protect the culture, and make sure everyone is happy! "







