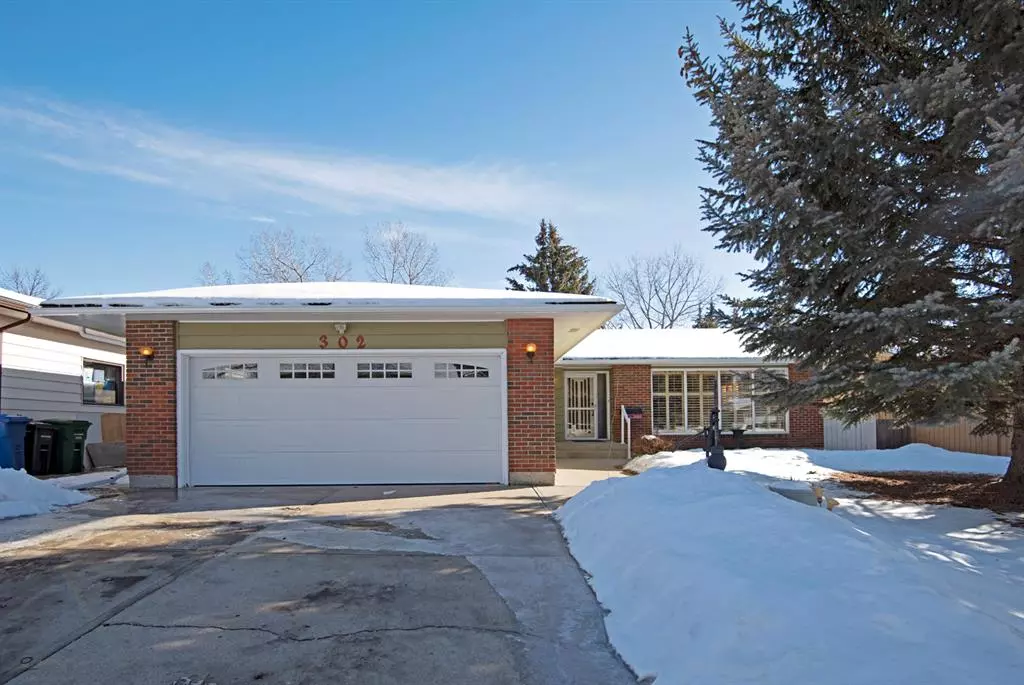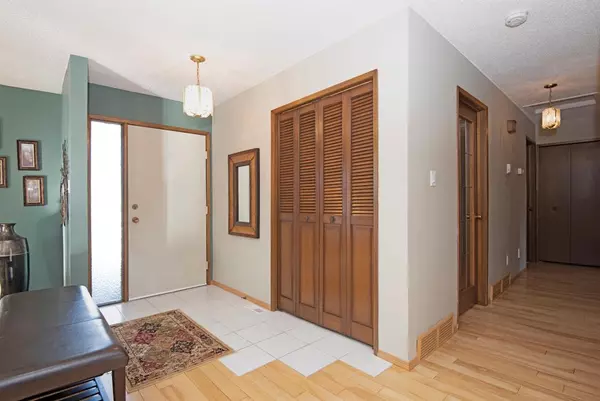$595,000
$609,000
2.3%For more information regarding the value of a property, please contact us for a free consultation.
4 Beds
2 Baths
1,691 SqFt
SOLD DATE : 02/17/2023
Key Details
Sold Price $595,000
Property Type Single Family Home
Sub Type Detached
Listing Status Sold
Purchase Type For Sale
Square Footage 1,691 sqft
Price per Sqft $351
Subdivision Suntree Heights
MLS® Listing ID A2023428
Sold Date 02/17/23
Style Bungalow
Bedrooms 4
Full Baths 2
Originating Board Calgary
Year Built 1979
Annual Tax Amount $3,415
Tax Year 2022
Lot Size 6,889 Sqft
Acres 0.16
Property Description
COME VIEW THE 3D TOUR & MORE - Click on the Virtual Tour/Multimedia Button! Here's your chance to live in super popular Suntree, backing to the green space and walking paths that lead to the pond! Situated on a near 6,900 sf lot, this 1,691 sf bungalow brings back memories of when homes were well spaced and there was room to park on the street, not that you'll particularly need that here, with the long double driveway leading to the generously sized double attached garage, the overhead door for which was replaced in recent years. You'll love the maturity of the lot and the streetscape in this pretty 10 home cul-de-sac that, largely speaking, consists of bungalows. From the covered front porch, you can access the garage and beyond the exterior screen door, enter the main level of the home. You'll immediately notice the hardwood that runs through most of the main level. The family room is huge and has a large window, dressed with elegant shutters, that overlooks the beautiful front yard. The family room is open plan with the dining area, that will easily accommodate a large dining set and comes complete with the china cabinet that stays with the home. The functional kitchen has plenty of countertop space, a good supply of upper and lower cabinets and a pantry. Adjacent to the kitchen is the living room with its brick faced wood burning fireplace and wood paneled walls. There are 4 very well proportioned bedrooms on the main level, the first of which, with its glass paneled door and a window overlooking the front porch, works equally well as a main floor den. The primary bedroom easily accommodates a king size bed and has an updated 3 pc en-suite bathroom as well as double aspect windows to enjoy the views of your rear yard. There's also a 4 pc family bathroom. On the half level between the main floor and basement, you'll find the laundry area and a door out to the rear yard, where you can relax on the large composite deck and enjoy watching the children or grandchildren play on the lawn. The basement is unfinished and has huge development potential - there's even an opening for a future fireplace, as well as a high efficient furnace and a hot water tank replaced in August 2021. Great value here. Book your showing and make it yours!
Location
Province AB
County Foothills County
Zoning TN
Direction W
Rooms
Basement Full, Unfinished
Interior
Interior Features Bookcases, Central Vacuum, Closet Organizers, No Animal Home, No Smoking Home, Pantry, Storage, Wood Windows
Heating High Efficiency, Fireplace(s), Forced Air, Natural Gas
Cooling None
Flooring Ceramic Tile, Hardwood
Fireplaces Number 1
Fireplaces Type Brick Facing, Living Room, Raised Hearth, Wood Burning
Appliance Dishwasher, Dryer, Electric Stove, Microwave, Range Hood, Refrigerator, Washer
Laundry Laundry Room
Exterior
Garage Concrete Driveway, Double Garage Attached, Garage Door Opener, Garage Faces Front
Garage Spaces 2.0
Garage Description Concrete Driveway, Double Garage Attached, Garage Door Opener, Garage Faces Front
Fence Fenced
Community Features Park, Schools Nearby
Roof Type Asphalt Shingle
Porch Deck, Front Porch, Patio
Lot Frontage 60.01
Parking Type Concrete Driveway, Double Garage Attached, Garage Door Opener, Garage Faces Front
Exposure W
Total Parking Spaces 4
Building
Lot Description Back Yard, Backs on to Park/Green Space, Cul-De-Sac, Front Yard, Landscaped, Treed
Foundation Poured Concrete
Sewer Public Sewer
Water Public
Architectural Style Bungalow
Level or Stories One
Structure Type Brick,Wood Siding
Others
Restrictions Utility Right Of Way
Tax ID 77056494
Ownership Private
Read Less Info
Want to know what your home might be worth? Contact us for a FREE valuation!

Our team is ready to help you sell your home for the highest possible price ASAP

"My job is to find and attract mastery-based agents to the office, protect the culture, and make sure everyone is happy! "







