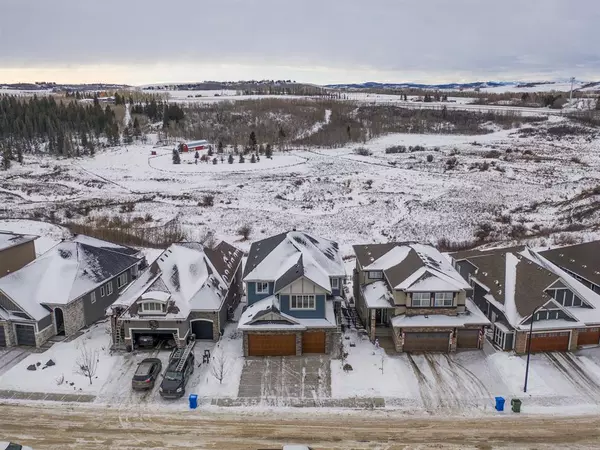$1,080,000
$1,095,000
1.4%For more information regarding the value of a property, please contact us for a free consultation.
4 Beds
3 Baths
2,975 SqFt
SOLD DATE : 02/17/2023
Key Details
Sold Price $1,080,000
Property Type Single Family Home
Sub Type Detached
Listing Status Sold
Purchase Type For Sale
Square Footage 2,975 sqft
Price per Sqft $363
Subdivision Legacy
MLS® Listing ID A2016216
Sold Date 02/17/23
Style 2 Storey
Bedrooms 4
Full Baths 2
Half Baths 1
HOA Fees $5/ann
HOA Y/N 1
Originating Board Calgary
Year Built 2020
Annual Tax Amount $6,835
Tax Year 2022
Lot Size 5,124 Sqft
Acres 0.12
Property Description
Picture YOURSELF living in the SOUGHT AFTER community of LEGACY!!! This 2975 sq ft + 1278 sq ft of undeveloped WALK-OUT BASEMENT is a HOME for both ENTERTAINING + everyday LIVING, w/plenty of space + a backyard which is SECLUDED. Beyond a FUNCTIONAL + SPACIOUS entryway space, it flows to the UPPER floor which has NATURAL LIGHT in the LARGE BONUS ROOM to COZY up and RELAX in + 4 BEDROOMS incl/MASTER w/5pc ENSUITE + MASSIVE WALK-IN closet + ANOTHER 5pc bathroom!!! On the MAIN floor is a LUMINOUS, OPEN-CONCEPT area w/9' high KNOCKDOWN Ceilings + a CHEF'S DREAM KITCHEN w/SS appliances, LARGE island, plenty of WHITE + 2 TONED CABINETS + a ROOMY pantry. The HEART of this home, the KITCHEN with adjoining Dining + Family room make it IDEAL for gatherings. BEAUTIFUL STEEL + WOOD RAILINGS, POT LIGHTS + NATURAL LIGHT, MODERN fireplace w/OUTSTANDING VIEWS from the HUGE windows. It has DIGITAL THERMOSTATS + keep COOL in the summer w/AC Unit too!!! Walk outside to your EXPANSIVE DECK overlooking the backyard OASIS, a southwest-facing w/PROFESSIONALLY LANDSCAPED patio/backyard + CAPTIVATING green space + MOUNTAIN VIEWS!!! The PATHWAYS take you around the QUIET community overlooking HILLS, TREES + SUNSETS!!! We can't forget to mention about the CONVENIENT mudroom + 2pc bath is EASY ACCESS from the 28' x 23'5" TRIPLE CAR GARAGE!!! This property is FULLY fenced, has Amazing GEMSTONE LIGHTS on exterior w/Stone +HARDIE BOARD, IMMACULATE condition, LUXURIOUS + ready for new owners. WELCOME home!!! GREAT VALUE for the $$$. Put this "ONE" on your "MUST SEE" List!
Location
Province AB
County Calgary
Area Cal Zone S
Zoning R-1
Direction NE
Rooms
Basement Unfinished, Walk-Out
Interior
Interior Features Closet Organizers, High Ceilings, Kitchen Island, No Smoking Home, Open Floorplan, Pantry, Recessed Lighting, Soaking Tub, Vaulted Ceiling(s), Vinyl Windows, Walk-In Closet(s)
Heating Forced Air, Natural Gas
Cooling Central Air
Flooring Carpet, Laminate, Tile
Fireplaces Number 1
Fireplaces Type Gas
Appliance Central Air Conditioner, Garage Control(s), Gas Range, Humidifier, Microwave, Range Hood, Refrigerator, Water Purifier, Water Softener, Window Coverings
Laundry Upper Level
Exterior
Garage Driveway, Triple Garage Attached
Garage Spaces 6.0
Garage Description Driveway, Triple Garage Attached
Fence Fenced
Community Features Schools Nearby, Pool, Street Lights, Shopping Nearby
Amenities Available Park, Playground, Recreation Facilities
Roof Type Asphalt Shingle
Porch Deck, Front Porch, Patio
Lot Frontage 49.67
Parking Type Driveway, Triple Garage Attached
Exposure NE
Total Parking Spaces 6
Building
Lot Description Backs on to Park/Green Space, No Neighbours Behind, Private, Secluded
Foundation Poured Concrete
Architectural Style 2 Storey
Level or Stories Two
Structure Type Composite Siding,Concrete,Stone,Wood Frame
Others
Restrictions Restrictive Covenant-Building Design/Size,Utility Right Of Way
Tax ID 76849498
Ownership Private
Read Less Info
Want to know what your home might be worth? Contact us for a FREE valuation!

Our team is ready to help you sell your home for the highest possible price ASAP

"My job is to find and attract mastery-based agents to the office, protect the culture, and make sure everyone is happy! "







