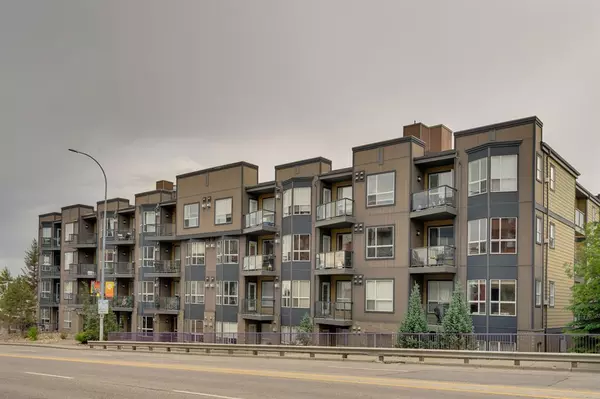$285,000
$289,000
1.4%For more information regarding the value of a property, please contact us for a free consultation.
2 Beds
1 Bath
719 SqFt
SOLD DATE : 02/17/2023
Key Details
Sold Price $285,000
Property Type Condo
Sub Type Apartment
Listing Status Sold
Purchase Type For Sale
Square Footage 719 sqft
Price per Sqft $396
Subdivision South Calgary
MLS® Listing ID A2022412
Sold Date 02/17/23
Style Low-Rise(1-4)
Bedrooms 2
Full Baths 1
Condo Fees $474/mo
Originating Board Calgary
Year Built 2006
Annual Tax Amount $1,497
Tax Year 2022
Property Description
Welcome home to your two bedroom condo in the heart of Marda Loop. The galley kitchen has ample work space and features granite counters, an eating bar, and plenty of storage. Appliances are in good shape and the Dishwasher was just recently replaced and upgraded. Just off the kitchen find the dining area and living room, both spaces feel large and defined with plenty of room to showcase your style with furniture. The master bedroom has a large south facing window making it warm and welcoming also find access to the 4 piece ensuite with a shared door to the common area. The second bedroom has east facing windows and french doors opening to the living area making it the perfect space for a home office, den, music room, or mixed use if a second bedroom is not required. The balcony makes for a perfect outdoor living space with a private location on the building giving you privacy from neighbours or the bustling streets below. Other features include: gas fireplace, a brand new washer/dryer set, underground titled parking, and a storage locker. Walking distance to Mount Royal University and city transit.
Location
Province AB
County Calgary
Area Cal Zone Cc
Zoning DC (pre 1P2007)
Direction W
Interior
Interior Features Elevator, No Smoking Home
Heating Baseboard
Cooling None
Flooring Carpet, Ceramic Tile, Hardwood
Fireplaces Number 1
Fireplaces Type Gas
Appliance Built-In Range, Dishwasher, Microwave Hood Fan, Washer/Dryer
Laundry In Unit
Exterior
Garage Parkade
Garage Description Parkade
Community Features Park, Schools Nearby, Sidewalks, Street Lights, Shopping Nearby
Amenities Available Secured Parking, Snow Removal, Trash, Visitor Parking
Roof Type Asphalt
Porch Balcony(s)
Parking Type Parkade
Exposure W
Total Parking Spaces 1
Building
Story 4
Foundation Poured Concrete
Architectural Style Low-Rise(1-4)
Level or Stories Single Level Unit
Structure Type Mixed
Others
HOA Fee Include Common Area Maintenance,Heat,Professional Management,Reserve Fund Contributions,Sewer,Trash,Water
Restrictions Pet Restrictions or Board approval Required
Ownership Private
Pets Description Restrictions
Read Less Info
Want to know what your home might be worth? Contact us for a FREE valuation!

Our team is ready to help you sell your home for the highest possible price ASAP

"My job is to find and attract mastery-based agents to the office, protect the culture, and make sure everyone is happy! "







