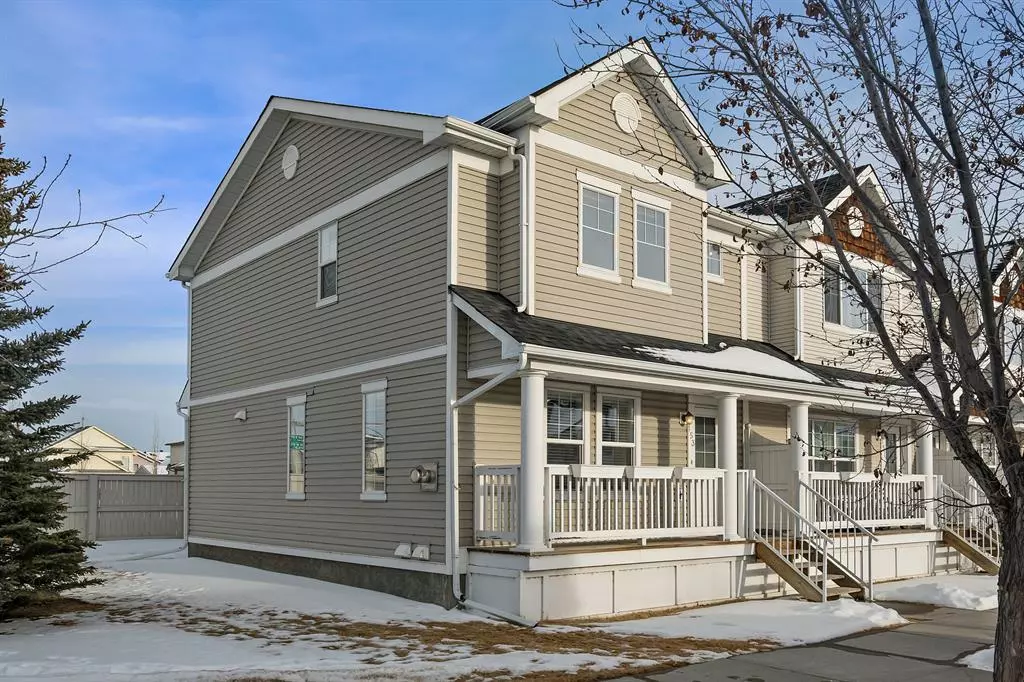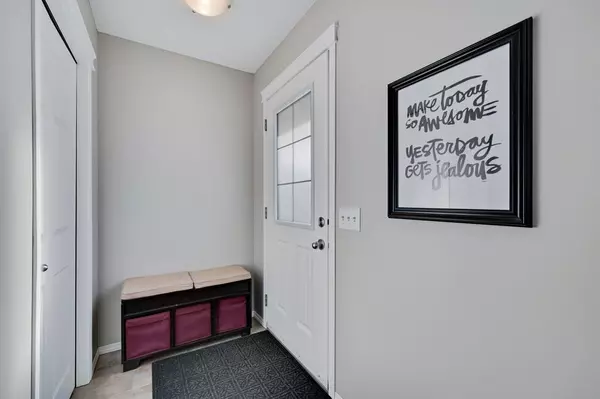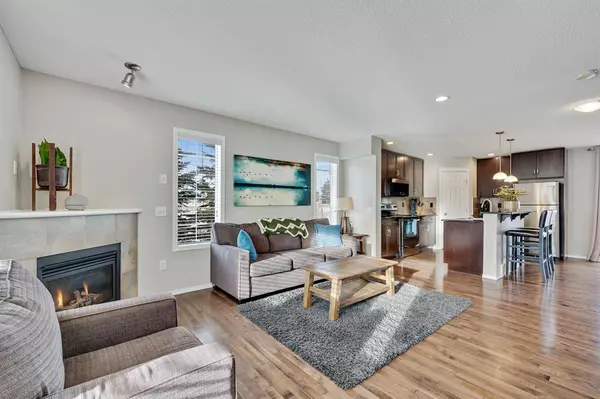$370,000
$349,900
5.7%For more information regarding the value of a property, please contact us for a free consultation.
3 Beds
3 Baths
1,142 SqFt
SOLD DATE : 02/17/2023
Key Details
Sold Price $370,000
Property Type Townhouse
Sub Type Row/Townhouse
Listing Status Sold
Purchase Type For Sale
Square Footage 1,142 sqft
Price per Sqft $323
Subdivision Country Hills Village
MLS® Listing ID A2023031
Sold Date 02/17/23
Style 2 Storey
Bedrooms 3
Full Baths 2
Half Baths 1
Condo Fees $328
Originating Board Calgary
Year Built 2007
Annual Tax Amount $1,955
Tax Year 2022
Lot Size 1,248 Sqft
Acres 0.03
Property Description
Upgraded, 3 bedroom townhouse. Ideally located, well maintained and first time on the market. Main floor is open concept which is spacious and has tons of natural light. The living room features a corner gas fireplace and hardwood floors (several scratches from puppy). The kitchen is well laid out with granite counter tops, stainless steel appliances, modern upgraded cabinetry and Island. The back door off of the kitchen leads to a cozy patio/ deck overlooking a neatly well-maintained private backyard. There is also a 2 PC POWDER ROOM on this floor and dinning area. The UPPER Floor features 3 bedrooms; the primary bedroom has a Walk-in Closet and a 4-piece ENSUITE bath. The other TWO BEDROOMS are a great size. Upper floor also features a 4 PC BATH and a linen closest. The basement is FULLY FINISHED with permits and provides a great entertainment area. Additionally, your laundry and storage is downstairs, A great location close to walking paths to the lake, schools, transit, Stoney and Deerfoot Trail, and all the shops and restaurants on Country Hills Boulevard. This house is an ideal property for a first-time buyer or an investor. The home comes complete with TWO Titled parking stalls. There is also plenty of visitor parking. Check out the virtual walk through PET policy: only 1 pet allowed with board approval Dogs max 40 lbs. HOA is included in the condo fees.
Location
Province AB
County Calgary
Area Cal Zone N
Zoning DC (pre 1P2007)
Direction SW
Rooms
Basement Finished, Full
Interior
Interior Features Granite Counters, Kitchen Island, No Smoking Home
Heating Forced Air, Natural Gas
Cooling None
Flooring Carpet, Hardwood
Fireplaces Number 1
Fireplaces Type Gas, Living Room
Appliance Dishwasher, Dryer, Microwave, Refrigerator, Stove(s), Washer, Window Coverings
Laundry In Basement
Exterior
Garage Plug-In, Side By Side, Stall
Garage Description Plug-In, Side By Side, Stall
Fence Fenced
Community Features Lake, Schools Nearby, Playground, Pool, Shopping Nearby
Amenities Available None
Roof Type Asphalt
Porch Deck
Lot Frontage 21.98
Parking Type Plug-In, Side By Side, Stall
Exposure SW
Total Parking Spaces 2
Building
Lot Description Back Yard
Foundation Poured Concrete
Architectural Style 2 Storey
Level or Stories Two
Structure Type Vinyl Siding
Others
HOA Fee Include Professional Management,Reserve Fund Contributions,Snow Removal,Water
Restrictions Pet Restrictions or Board approval Required
Tax ID 76542839
Ownership Private
Pets Description Restrictions
Read Less Info
Want to know what your home might be worth? Contact us for a FREE valuation!

Our team is ready to help you sell your home for the highest possible price ASAP

"My job is to find and attract mastery-based agents to the office, protect the culture, and make sure everyone is happy! "







