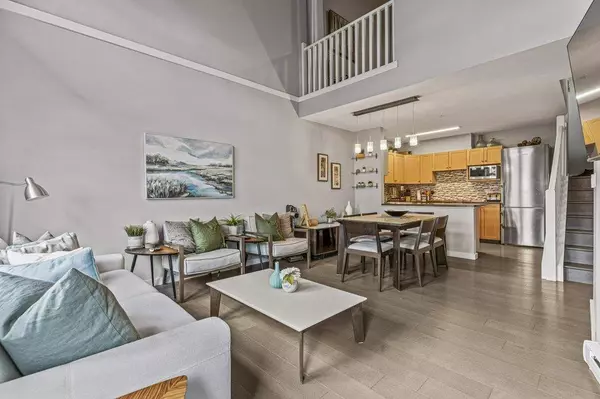$834,750
$850,395
1.8%For more information regarding the value of a property, please contact us for a free consultation.
2 Beds
2 Baths
943 SqFt
SOLD DATE : 02/17/2023
Key Details
Sold Price $834,750
Property Type Condo
Sub Type Apartment
Listing Status Sold
Purchase Type For Sale
Square Footage 943 sqft
Price per Sqft $885
Subdivision Bow Valley Trail
MLS® Listing ID A2019117
Sold Date 02/17/23
Style Low-Rise(1-4)
Bedrooms 2
Full Baths 2
Condo Fees $767/mo
Originating Board Calgary
Year Built 2003
Annual Tax Amount $5,234
Tax Year 2022
Property Description
Impressive views!! This top floor turnkey 2 bedroom, 2 bathroom Penthouse is complete with all the amenities you require for your Tourist Home. The Tourist Home zoning is flexible allowing for short term rentals through Airbnb, VRBO, or through the rental pool located on site with a 24/7 check in desk. OR you can choose to live in the unit full time/occasionally or rent it out year round. This fully stocked completely renovated Penthouse offers vaulted ceilings, mirage engineered flooring, a private upper lofted floor with a separate ensuite bathroom and a custom barn door for privacy. The Lodges at Canmore is a short walk to downtown, hiking trails, shops, restaurants, and public transport. Enjoy the heated pool, hot tubs (3), fitness room, playground, park and a communal roof top deck. Don't miss this opportunity to own an investment property in one of the best run condominiums in Canmore. Contact your Associate for a view. GST is included in the price. Talk to your accountant if you are a GST registrant to defer the GST. Price is $809,900 without the GST
Location
Province AB
County Bighorn No. 8, M.d. Of
Zoning Tourist
Direction W
Interior
Interior Features Ceiling Fan(s), Kitchen Island, Natural Woodwork, Open Floorplan, Recessed Lighting
Heating Baseboard, Electric
Cooling Partial, Sep. HVAC Units
Flooring Carpet, Ceramic Tile, Hardwood, See Remarks
Fireplaces Number 1
Fireplaces Type Gas, Living Room
Appliance Dishwasher, Dryer, Electric Stove, Microwave, Refrigerator, Washer
Laundry In Unit
Exterior
Garage Parkade
Garage Description Parkade
Community Features Other, Park, Schools Nearby, Playground, Pool, Sidewalks, Street Lights, Shopping Nearby
Amenities Available Elevator(s), Fitness Center, Other, Outdoor Pool, Park, Parking, Playground, Roof Deck, Snow Removal, Spa/Hot Tub, Storage, Visitor Parking
Porch Balcony(s)
Parking Type Parkade
Exposure W
Total Parking Spaces 1
Building
Story 3
Architectural Style Low-Rise(1-4)
Level or Stories Multi Level Unit
Structure Type Mixed,Stone,Stucco,Wood Frame
Others
HOA Fee Include Cable TV,Common Area Maintenance,Gas,Internet,Maintenance Grounds,Parking,Professional Management,Reserve Fund Contributions,Residential Manager,Sewer,Snow Removal,Trash,Water
Restrictions Call Lister
Tax ID 56487741
Ownership Private
Pets Description Restrictions, Cats OK, Dogs OK, Yes
Read Less Info
Want to know what your home might be worth? Contact us for a FREE valuation!

Our team is ready to help you sell your home for the highest possible price ASAP

"My job is to find and attract mastery-based agents to the office, protect the culture, and make sure everyone is happy! "







