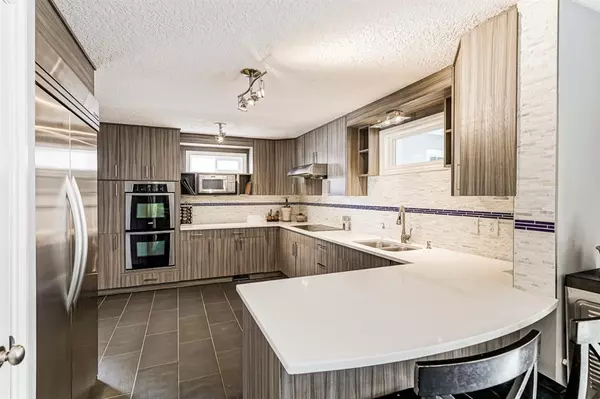$730,000
$755,000
3.3%For more information regarding the value of a property, please contact us for a free consultation.
3 Beds
3 Baths
2,636 SqFt
SOLD DATE : 02/17/2023
Key Details
Sold Price $730,000
Property Type Single Family Home
Sub Type Detached
Listing Status Sold
Purchase Type For Sale
Square Footage 2,636 sqft
Price per Sqft $276
Subdivision Dalhousie
MLS® Listing ID A2015224
Sold Date 02/17/23
Style 2 Storey
Bedrooms 3
Full Baths 2
Half Baths 1
Originating Board Calgary
Year Built 1974
Annual Tax Amount $5,144
Tax Year 2022
Lot Size 6,339 Sqft
Acres 0.15
Property Description
OPEN HOUSE JANUARY 8 - 12:30-3pm. Welcome to this Stunning upscale home in Dalhousie! Located on a quiet street and steps to schools, playgrounds, and more! This Home Boasts over 3250 sq feet of developed space. Upgrades galore within this home. Features two natural gas fireplaces, loads of entertaining space, and a huge lot! The main floor includes a gourmet kitchen with subway tile throughout the kitchen. Quartz countertops, breakfast bar, loads of storage, and stainless steel appliances. There is an abundance of space to relax within the various sitting areas. Watch TV in one, read in another, and simply love the experience this home provides. The upper level has three bedrooms with two full washrooms. The primary retreat has a massive walk-in closet and an amazing primary washroom. Additional features include hardwood flooring, skylights for all that natural light, upgraded windows, dual furnaces, an H2O tank replaced in 2019, and another 1/2 bath on the main floor. The basement is fully finished with a wet bar and many storage options. Beautifully landscaped lot with tonnes of room to enjoy. The south-facing patio is just off the dining room and has composite decking. This area is perfect for those BBQs and family time! Stamped concrete driveway leads to a single garage. Loads of parking spaces on this one. Come for a visit! Dalhousie is known for its network of pathways, green spaces, huge trees, plenty of schools, and its own C-train station.
Location
Province AB
County Calgary
Area Cal Zone Nw
Zoning R-C1
Direction N
Rooms
Basement Finished, Full
Interior
Interior Features Bar, Closet Organizers, High Ceilings, No Animal Home, No Smoking Home, Separate Entrance, Walk-In Closet(s), Wet Bar
Heating Fireplace(s), Forced Air
Cooling None
Flooring Carpet, Ceramic Tile, Hardwood
Fireplaces Number 2
Fireplaces Type Gas
Appliance Built-In Refrigerator, Dishwasher, Electric Cooktop, Microwave, Oven, Washer/Dryer
Laundry Main Level
Exterior
Garage Drive Through, Garage Door Opener, Garage Faces Front, Off Street, Single Garage Detached
Garage Spaces 1.0
Garage Description Drive Through, Garage Door Opener, Garage Faces Front, Off Street, Single Garage Detached
Fence Fenced
Community Features Park, Schools Nearby, Playground, Sidewalks, Street Lights, Shopping Nearby
Roof Type Asphalt Shingle
Porch Deck, Rear Porch
Lot Frontage 60.01
Parking Type Drive Through, Garage Door Opener, Garage Faces Front, Off Street, Single Garage Detached
Total Parking Spaces 5
Building
Lot Description Back Yard, Backs on to Park/Green Space, Few Trees, Interior Lot, No Neighbours Behind, Landscaped, Level, Rectangular Lot
Foundation Poured Concrete
Architectural Style 2 Storey
Level or Stories Two
Structure Type Brick,Concrete,Wood Frame
Others
Restrictions None Known
Tax ID 76698783
Ownership Joint Venture
Read Less Info
Want to know what your home might be worth? Contact us for a FREE valuation!

Our team is ready to help you sell your home for the highest possible price ASAP

"My job is to find and attract mastery-based agents to the office, protect the culture, and make sure everyone is happy! "







