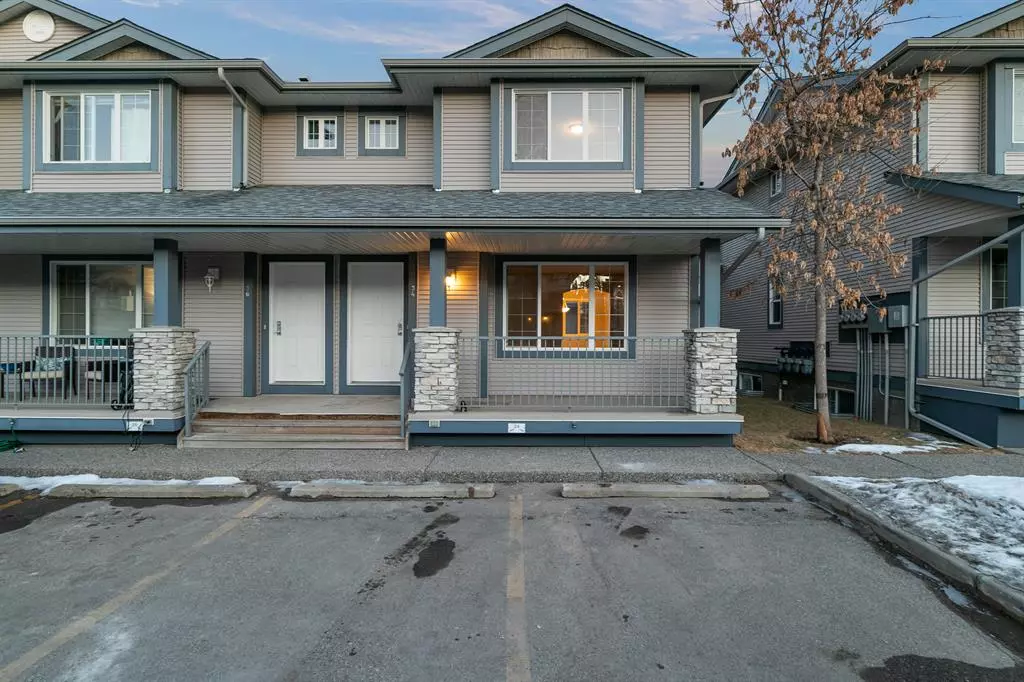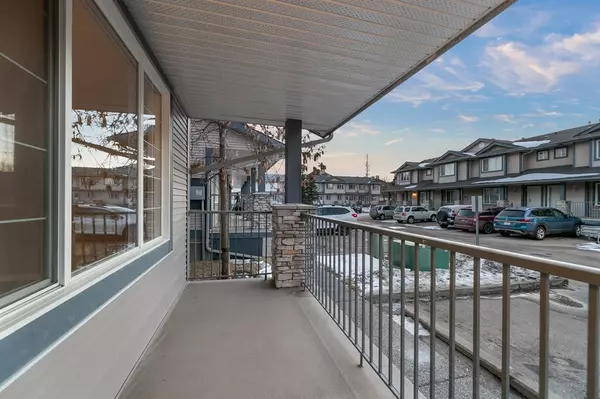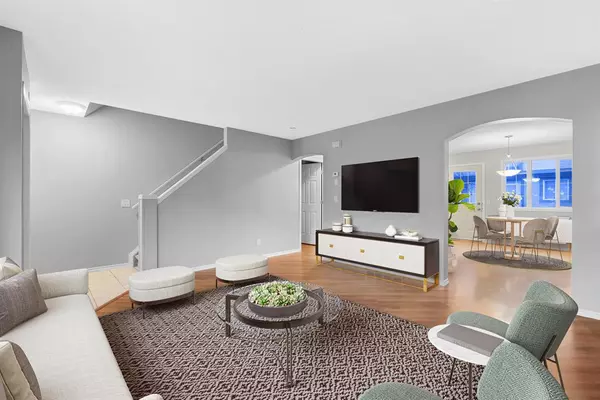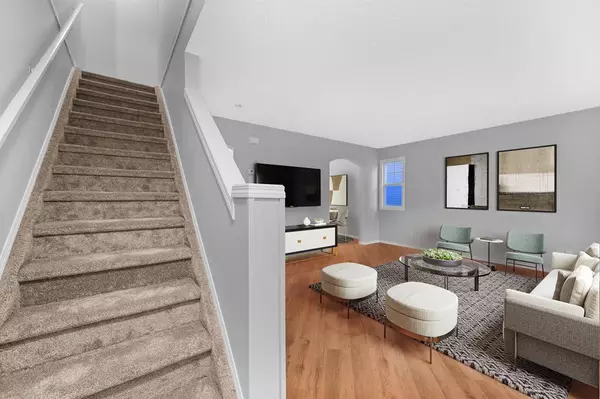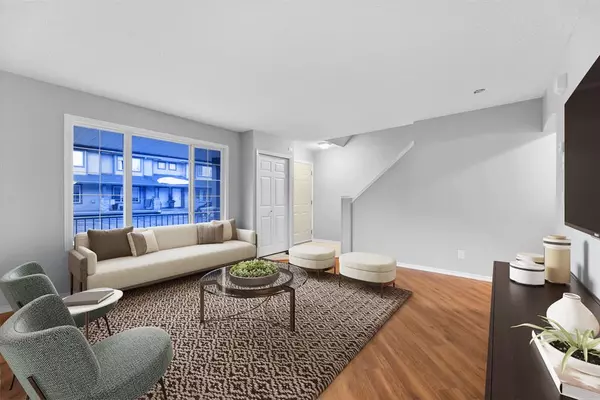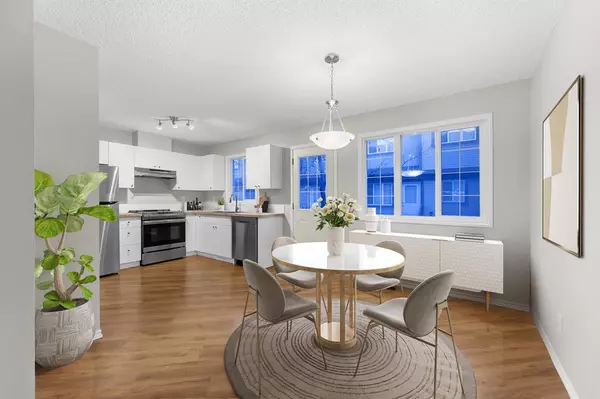$352,000
$349,900
0.6%For more information regarding the value of a property, please contact us for a free consultation.
3 Beds
3 Baths
1,107 SqFt
SOLD DATE : 02/17/2023
Key Details
Sold Price $352,000
Property Type Townhouse
Sub Type Row/Townhouse
Listing Status Sold
Purchase Type For Sale
Square Footage 1,107 sqft
Price per Sqft $317
Subdivision Evergreen
MLS® Listing ID A2011980
Sold Date 02/17/23
Style 2 Storey
Bedrooms 3
Full Baths 2
Half Baths 1
Condo Fees $349
Originating Board Calgary
Year Built 2004
Annual Tax Amount $1,987
Tax Year 2022
Lot Size 1,453 Sqft
Acres 0.03
Property Description
WELCOME to GREAT VALUE in the heart of EVERGREEN!!! SPACIOUS 1537 SQ. FT. of "DEVELOPED LIVING SPACE" abound in this 3 BEDROOM 2 + a HALF bath 2 STOREY ROW HOUSE Condominium. This GREAT END unit features a front COZY PORCH to sit at to watch SUNSETS, once inside you notice the LARGE WINDOWS that allow in NATURAL LIGHT. FRESHLY RENOVATED boasting FRESH NEW NEUTRAL PAINT, "BRAND NEW" STAINLESS STEEL APPLIANCES, "BRAND NEW" WHITE CABINETS, "BRAND NEW" BUTCHER BLOCK COUNTER TOPS, creates a FANTASTIC KITCHEN. WARM + NEUTRAL INVITING atmosphere w/Laminate floors throughout the main floor a SPACIOUS Living room, Dining room, plus a 2 pce bathroom + Spacious Foyer complete the main floor. Upstairs the PRIMARY Bedroom has a SOUGHT AFTER 3 pce EN-SUITE, WALK IN Closet, 2 additional bedrooms, a 4 pce main bath complete the upstairs. The FULLY DEVELOPED BASEMENT comes with GENEROUS REC Room, Potential 4th Bedroom, Roughed in 4th bath location, Laundry, + Storage. Enjoy all that the neighborhood has to offer, with shopping, Schools, dining, + entertainment options are all just a few steps away. This Excellent Location has EASY ACCESS to STONEY TRAIL + DOWNTOWN. "2" CONVENIENT PARKING STALLs included + Storage Shed. This FANTASTIC unit is a "MUST SEE" don't delay booking a showing opportunity to call it your own.
Location
Province AB
County Calgary
Area Cal Zone S
Zoning R-3
Direction W
Rooms
Other Rooms 1
Basement Finished, Full
Interior
Interior Features Bathroom Rough-in, Closet Organizers, Laminate Counters, No Animal Home, No Smoking Home, Pantry, Storage, Vinyl Windows, Walk-In Closet(s)
Heating Forced Air, Natural Gas
Cooling None
Flooring Carpet, Ceramic Tile, Laminate
Appliance Dishwasher, Electric Stove, Range Hood, Refrigerator, Washer/Dryer, Window Coverings
Laundry In Basement
Exterior
Parking Features Assigned, Parking Pad
Garage Description Assigned, Parking Pad
Fence None
Community Features Schools Nearby, Playground, Sidewalks, Shopping Nearby
Amenities Available Visitor Parking
Roof Type Asphalt Shingle
Porch Front Porch, Patio
Lot Frontage 26.38
Exposure W
Total Parking Spaces 2
Building
Lot Description Back Yard
Foundation Poured Concrete
Architectural Style 2 Storey
Level or Stories Two
Structure Type Stone,Vinyl Siding,Wood Frame,Wood Siding
Others
HOA Fee Include Common Area Maintenance,Parking,Professional Management,Reserve Fund Contributions,Snow Removal
Restrictions Board Approval
Tax ID 76683193
Ownership Private
Pets Allowed Cats OK, Dogs OK
Read Less Info
Want to know what your home might be worth? Contact us for a FREE valuation!

Our team is ready to help you sell your home for the highest possible price ASAP
"My job is to find and attract mastery-based agents to the office, protect the culture, and make sure everyone is happy! "


