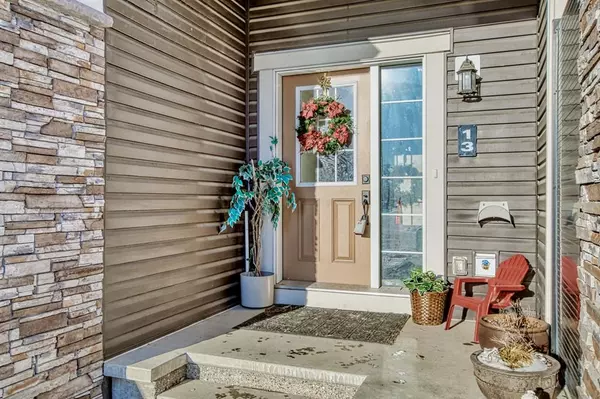$425,000
$444,900
4.5%For more information regarding the value of a property, please contact us for a free consultation.
3 Beds
3 Baths
1,355 SqFt
SOLD DATE : 02/17/2023
Key Details
Sold Price $425,000
Property Type Townhouse
Sub Type Row/Townhouse
Listing Status Sold
Purchase Type For Sale
Square Footage 1,355 sqft
Price per Sqft $313
Subdivision Hillcrest
MLS® Listing ID A2015950
Sold Date 02/17/23
Style 2 Storey
Bedrooms 3
Full Baths 2
Half Baths 1
Originating Board Calgary
Year Built 2018
Annual Tax Amount $2,251
Tax Year 2022
Lot Size 1,695 Sqft
Acres 0.04
Property Description
NO CONDO FEES! Upon entering this home you will love the spacious entry way that leads into the home. Going past the half bath and garage entry up into the open main level. With bright, contemporary colors you will love the kitchen with corner pantry, floor to ceiling cabinets and large quartz island with eat up area. The spacious living room is steps away as well as the dining room that has ample space to fit a large table and leads directly through the patio doors to the back deck and fully fenced yard. Upstairs you will find a large primary suite with space for a king sized bed, a walk in closet and ensuite. The upstairs is completed by two additional bedrooms, large bathroom and upstairs laundry. The basement awaits your future development! This home is conveniently located close to shopping, schools, parks and playgrounds with easy access to and from Airdrie. Book your showing today!
Location
Province AB
County Airdrie
Zoning R2-T
Direction S
Rooms
Basement Full, Unfinished
Interior
Interior Features No Smoking Home, Stone Counters, Vaulted Ceiling(s), Walk-In Closet(s)
Heating Forced Air
Cooling None
Flooring Carpet, Ceramic Tile, Vinyl
Appliance Dishwasher, Electric Oven, Microwave Hood Fan, Refrigerator, Washer/Dryer
Laundry Upper Level
Exterior
Garage Single Garage Attached
Garage Spaces 1.0
Garage Description Single Garage Attached
Fence Fenced
Community Features Park, Schools Nearby, Playground, Sidewalks, Street Lights
Roof Type Asphalt Shingle
Porch Deck
Lot Frontage 19.69
Parking Type Single Garage Attached
Exposure S
Total Parking Spaces 2
Building
Lot Description Back Yard
Foundation Poured Concrete
Architectural Style 2 Storey
Level or Stories Two
Structure Type Vinyl Siding,Wood Frame
Others
Restrictions Airspace Restriction,Utility Right Of Way
Tax ID 78799517
Ownership Private
Read Less Info
Want to know what your home might be worth? Contact us for a FREE valuation!

Our team is ready to help you sell your home for the highest possible price ASAP

"My job is to find and attract mastery-based agents to the office, protect the culture, and make sure everyone is happy! "







