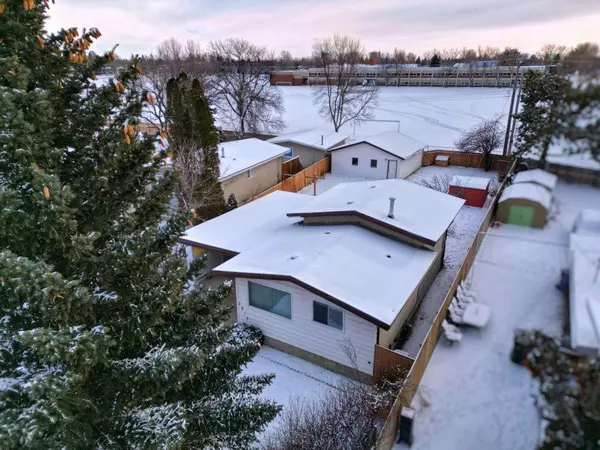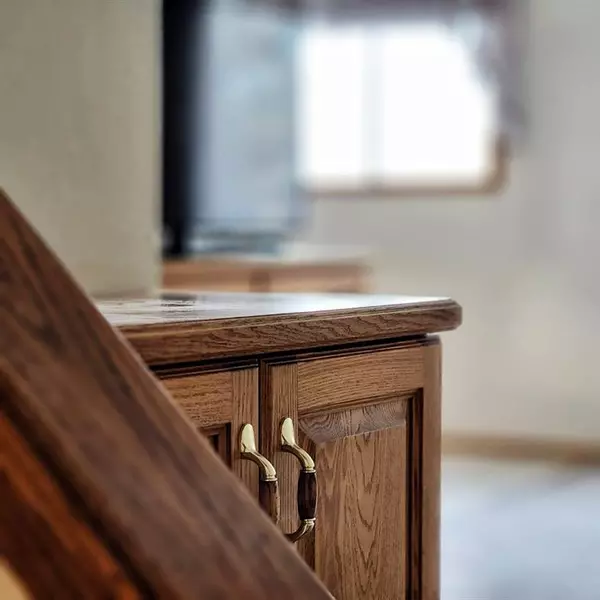$234,000
$259,000
9.7%For more information regarding the value of a property, please contact us for a free consultation.
4 Beds
2 Baths
740 SqFt
SOLD DATE : 02/17/2023
Key Details
Sold Price $234,000
Property Type Single Family Home
Sub Type Detached
Listing Status Sold
Purchase Type For Sale
Square Footage 740 sqft
Price per Sqft $316
Subdivision Winston Churchill
MLS® Listing ID A2014644
Sold Date 02/17/23
Style 4 Level Split
Bedrooms 4
Full Baths 1
Half Baths 1
Originating Board Lethbridge and District
Year Built 1972
Annual Tax Amount $2,759
Tax Year 2022
Lot Size 7,564 Sqft
Acres 0.17
Property Description
Here is an affordable 4 bedroom family home that is backing Wilson Jr. High School and is within walking distance to Galbraith Elementary School and Winston Churchill High School. This 4 level split home is air conditioned and has 2 good sized bedrooms upstairs and a living room, kitchen with solid wood cabinets, and 4 piece bathroom on the main floor. In the third level you will find 2 more bedrooms each with large windows and one that has a 2 piece ensuite attached. The basement holds the laundry room and a family room as well as a cold room under the stairs. Home needs some TLC. Parking is a breeze with an attached carport with shed, in addition to a large 26x24 ft. garage in the back.
Location
Province AB
County Lethbridge
Zoning R-L
Direction N
Rooms
Basement Finished, Full
Interior
Interior Features See Remarks
Heating Forced Air
Cooling Central Air
Flooring Carpet, Laminate
Appliance Microwave, Microwave Hood Fan, Refrigerator, Stove(s), Washer/Dryer
Laundry In Basement
Exterior
Garage Carport, Double Garage Detached, Off Street
Garage Spaces 2.0
Carport Spaces 1
Garage Description Carport, Double Garage Detached, Off Street
Fence Fenced
Community Features Schools Nearby, Sidewalks
Roof Type Tar/Gravel
Porch None
Lot Frontage 53.0
Parking Type Carport, Double Garage Detached, Off Street
Total Parking Spaces 4
Building
Lot Description Back Lane, Back Yard, Backs on to Park/Green Space, Street Lighting
Foundation Poured Concrete
Architectural Style 4 Level Split
Level or Stories 4 Level Split
Structure Type Vinyl Siding
Others
Restrictions None Known
Tax ID 75862217
Ownership Private
Read Less Info
Want to know what your home might be worth? Contact us for a FREE valuation!

Our team is ready to help you sell your home for the highest possible price ASAP

"My job is to find and attract mastery-based agents to the office, protect the culture, and make sure everyone is happy! "







