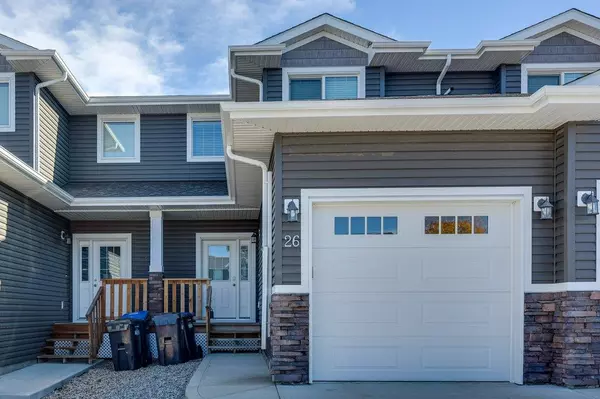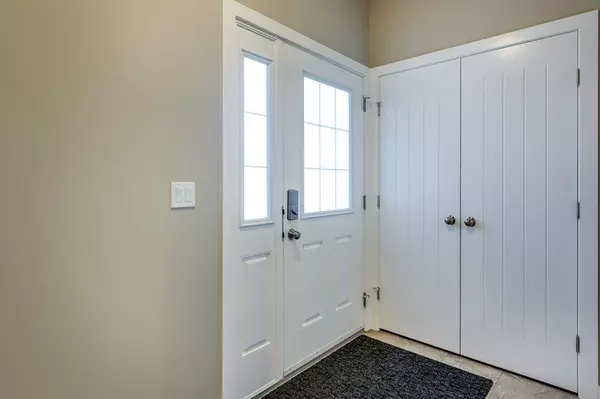$296,900
$302,900
2.0%For more information regarding the value of a property, please contact us for a free consultation.
3 Beds
3 Baths
1,193 SqFt
SOLD DATE : 02/17/2023
Key Details
Sold Price $296,900
Property Type Townhouse
Sub Type Row/Townhouse
Listing Status Sold
Purchase Type For Sale
Square Footage 1,193 sqft
Price per Sqft $248
Subdivision Ryders Ridge
MLS® Listing ID A2021020
Sold Date 02/17/23
Style 2 Storey
Bedrooms 3
Full Baths 2
Half Baths 1
Originating Board Central Alberta
Year Built 2016
Annual Tax Amount $2,313
Tax Year 2022
Lot Size 2,022 Sqft
Acres 0.05
Property Description
What a perfect turnkey property for an Airbnb or investment rental. This property was built by the multiple award winner, Abbey Platinum Master Built. Be amazed by all the space this townhouse offers. Large tiled front entry, spacious living room, convenient 2pce main floor bathroom, family size dining area, plus a wonderful kitchen with mocha-stained cabinets & crown moldings, full subway tiled backsplash, corner sink and walk in pantry. The upper level hosts 3 large size bedrooms with a 4pce bathroom. The primary bedroom can host most large furniture pieces and includes a 3pce ensuite and walk-in closet. The unfinished basement will accommodate a 3pce bathroom, a fourth bedroom, family room, utility/storage room and laundry area. The garage is taped and drywalled. The fenced back yard is perfect for your puppy and there’s a 14’x10’ east facing deck with gas line for a BBQ. Upgrades to this home include high efficiency furnace and direct hot water tank, 2” Faux wood blinds, Low ‘E’ triple pane Argon windows, R50 attic insulation, MDF 4” baseboards, MDF 3” casings and roughed-in central vacuum. This property is in fantastic condition and needs to be seen to be appreciated. Immediate possession is available. Furniture, pictures, beds, pillows, linens, utensils, coffee maker, etc. are NOT INCLUDED in the list price but can be negotiated in the final sale.
Location
Province AB
County Red Deer County
Zoning R3
Direction W
Rooms
Basement Full, Unfinished
Interior
Interior Features See Remarks
Heating Forced Air, Natural Gas
Cooling None
Flooring Carpet, Laminate, Tile
Appliance Dishwasher, Electric Stove, Microwave Hood Fan, Refrigerator
Laundry Lower Level
Exterior
Garage Single Garage Attached
Garage Spaces 1.0
Garage Description Single Garage Attached
Fence Fenced
Community Features Street Lights, Shopping Nearby
Roof Type Asphalt Shingle
Porch Deck
Lot Frontage 20.0
Parking Type Single Garage Attached
Exposure W
Total Parking Spaces 1
Building
Lot Description Back Lane, Back Yard, Landscaped, Rectangular Lot
Foundation Poured Concrete
Architectural Style 2 Storey
Level or Stories Two
Structure Type Composite Siding,Concrete,Wood Frame
Others
Restrictions None Known
Tax ID 57328829
Ownership Private
Read Less Info
Want to know what your home might be worth? Contact us for a FREE valuation!

Our team is ready to help you sell your home for the highest possible price ASAP

"My job is to find and attract mastery-based agents to the office, protect the culture, and make sure everyone is happy! "







