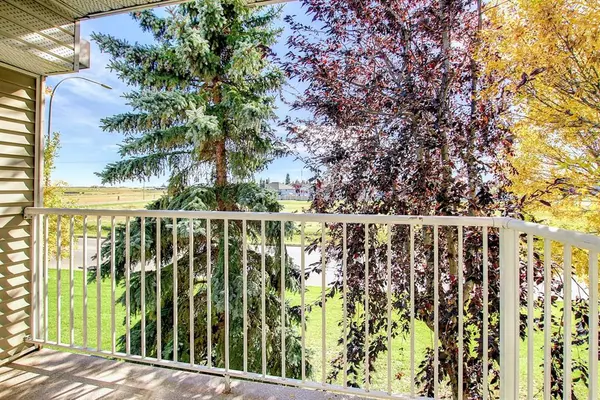$150,000
$159,900
6.2%For more information regarding the value of a property, please contact us for a free consultation.
2 Beds
1 Bath
790 SqFt
SOLD DATE : 02/18/2023
Key Details
Sold Price $150,000
Property Type Condo
Sub Type Apartment
Listing Status Sold
Purchase Type For Sale
Square Footage 790 sqft
Price per Sqft $189
Subdivision Strathaven
MLS® Listing ID A2015291
Sold Date 02/18/23
Style Low-Rise(1-4)
Bedrooms 2
Full Baths 1
Condo Fees $363/mo
Originating Board Calgary
Year Built 2001
Annual Tax Amount $1,168
Tax Year 2022
Lot Size 509.037 Acres
Acres 509.03
Property Description
This home is very very clean, with beautiful trees for privacy. Walking in you are welcomed by a good size entry way that leads you to the open concept floor plan. The living room boasts a nice tiled corner gas fireplace with mantle and doors to your private deck. The kitchen has loads of cupboard and counter space, built in dishwasher, and a generous size dining area. There are 2 very good size bedrooms. Completing this home is a laundry area. Located very close to schools, park, hospital, recreation facilities and more!! Immediate possession!! New hot water tank in the last year.
Location
Province AB
County Wheatland County
Zoning R3
Direction S
Rooms
Basement None
Interior
Interior Features Closet Organizers, Open Floorplan, See Remarks, Vinyl Windows
Heating Forced Air, Natural Gas
Cooling None
Flooring Carpet, Linoleum
Fireplaces Number 1
Fireplaces Type Gas, Living Room, Mantle, Tile
Appliance Dishwasher, Electric Stove, Range Hood, Refrigerator
Laundry In Unit, Main Level
Exterior
Garage Plug-In, Stall
Garage Description Plug-In, Stall
Community Features Schools Nearby, Playground, Sidewalks, Street Lights
Amenities Available Other, Visitor Parking
Roof Type Asphalt Shingle
Porch Deck
Parking Type Plug-In, Stall
Exposure S
Total Parking Spaces 2
Building
Story 2
Foundation Poured Concrete
Architectural Style Low-Rise(1-4)
Level or Stories Single Level Unit
Structure Type Vinyl Siding,Wood Frame
Others
HOA Fee Include Insurance,Maintenance Grounds,Parking,Professional Management,Reserve Fund Contributions,Snow Removal,Trash
Restrictions Pet Restrictions or Board approval Required
Tax ID 75609076
Ownership Private
Pets Description Restrictions, Cats OK, Dogs OK, Yes
Read Less Info
Want to know what your home might be worth? Contact us for a FREE valuation!

Our team is ready to help you sell your home for the highest possible price ASAP

"My job is to find and attract mastery-based agents to the office, protect the culture, and make sure everyone is happy! "







