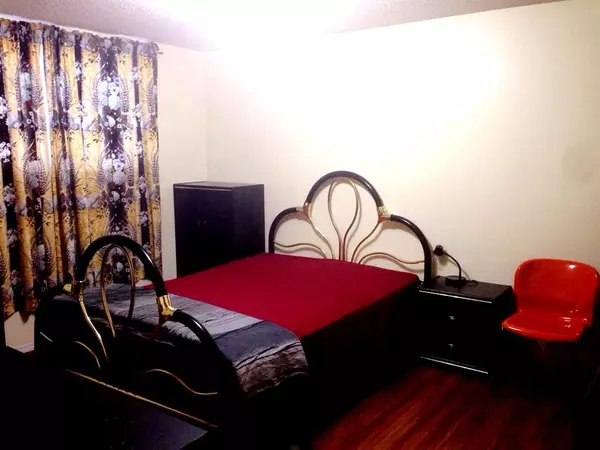$470,000
$474,900
1.0%For more information regarding the value of a property, please contact us for a free consultation.
7 Beds
2 Baths
1,040 SqFt
SOLD DATE : 02/19/2023
Key Details
Sold Price $470,000
Property Type Single Family Home
Sub Type Semi Detached (Half Duplex)
Listing Status Sold
Purchase Type For Sale
Square Footage 1,040 sqft
Price per Sqft $451
Subdivision Dalhousie
MLS® Listing ID A2017851
Sold Date 02/19/23
Style Bi-Level,Side by Side
Bedrooms 7
Full Baths 2
Originating Board Calgary
Year Built 1970
Annual Tax Amount $2,734
Tax Year 2022
Lot Size 4,208 Sqft
Acres 0.1
Property Description
Semi-detached bi-level house in great location in desirable Dalhousie community by the university of Calgary. 5-minute walk to Dalhousie LRT Station. Basement with regular size window in the over size than city required. Total 7-bedrooms (4+3), two living rooms, two full bathrooms. Big kitchen on the main floor with a 2-full size stove and two fridges, another kitchenette in the lower level with a cooktop and 2-more fridges. Fully complied with the city, It's a city approved sharing home for max 7-individual tenants. All doors have been replaced with Fire Rated brand new doors. Interactive Smoke Detector on both floors. All Bedrooms have Smoke Detectors. Each floor has a separate approved Fire Extinguisher and Emergency Evacuation Route map. Entire floor is covered with expensive Vinyl Plunking for easy maintenance. Brand new 60-gallon Hot Water Tank with 6-years warranty. Both the Washrooms were upgraded months before. Easily can be converted to AirBnB to double the cash-flow. Possession negotiable, immediate possession possible with assumption of all tenants
Location
Province AB
County Calgary
Area Cal Zone Nw
Zoning R-C2
Direction NW
Rooms
Basement Full, Suite
Interior
Interior Features No Animal Home, No Smoking Home
Heating Forced Air, Natural Gas
Cooling None
Flooring Laminate, Linoleum
Appliance Dryer, Electric Stove, Range Hood, Refrigerator, Washer
Laundry Common Area
Exterior
Garage Driveway, None
Garage Description Driveway, None
Fence Fenced
Community Features Park, Playground
Roof Type Asphalt Shingle
Porch None
Lot Frontage 36.57
Parking Type Driveway, None
Exposure NW
Building
Lot Description Backs on to Park/Green Space
Foundation Other
Architectural Style Bi-Level, Side by Side
Level or Stories Bi-Level
Structure Type Wood Frame
Others
Restrictions None Known
Tax ID 76579244
Ownership Private
Read Less Info
Want to know what your home might be worth? Contact us for a FREE valuation!

Our team is ready to help you sell your home for the highest possible price ASAP

"My job is to find and attract mastery-based agents to the office, protect the culture, and make sure everyone is happy! "







