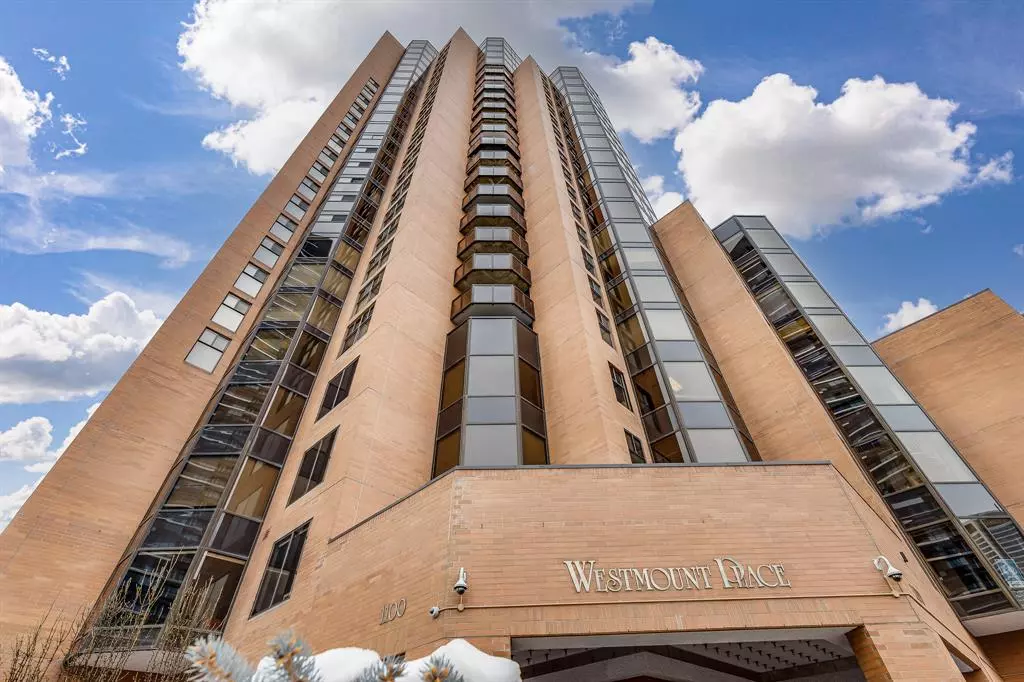$267,212
$265,000
0.8%For more information regarding the value of a property, please contact us for a free consultation.
1 Bed
2 Baths
1,206 SqFt
SOLD DATE : 02/19/2023
Key Details
Sold Price $267,212
Property Type Condo
Sub Type Apartment
Listing Status Sold
Purchase Type For Sale
Square Footage 1,206 sqft
Price per Sqft $221
Subdivision Downtown West End
MLS® Listing ID A2024011
Sold Date 02/19/23
Style Apartment
Bedrooms 1
Full Baths 1
Half Baths 1
Condo Fees $1,103/mo
Originating Board Calgary
Year Built 1979
Annual Tax Amount $1,923
Tax Year 2022
Property Description
Tired of looking at condos with only 700sqft? Do you need more space to create the perfect home office or entertaining space? This executive suite is located in the heart of downtown, with top tier amenities and offers over 1,200 SQFT to call home. Welcome to Westmount Place. Walk in to the impressive lobby where you'll be greeted by the 24 hour concierge. On your way up pay attention to the modern renovations being done to the common areas. Into the unit, an open concept awaits with new vinyl plank floors. The avid cook and entertainer will feel drawn to the gourmet kitchen with sweeping stone countertops, a large centre island and a suite of modern stainless steel appliances. From here, you can overlook the living and dining room. This space is a blank canvas and can be used to furnish your home with 6 person dining tables and large couches. At the furthest end of this room is a good sized balcony which can be accessed here and the master bedroom. The master bedroom is in its own wing; this space can EASILY fit a king size bedroom, night stands and even a desk. Within this bedroom's hall are oversized his and hers closets. Finally a renovated ensuite bathroom with deep soaker tub and body jet. Another bedroom and a half bath complete this space. Residents of Westmount Place enjoy access to a host of building amenities included in the condo fee: Squash courts, 24-hour security/concierge, a sauna and steam room, an updated swimming pool, hot tub and gym. The location is excellent for the homeowner looking to simplify their lifestyle. Midtown Co-op grocery store, Prince's Island Park, West-Kerby Train Station, and Shaw Millennium park are only a small sample of what's a short 10 minute WALK away!
Location
Province AB
County Calgary
Area Cal Zone Cc
Zoning DC (pre 1P2007)
Direction SE
Interior
Interior Features Breakfast Bar, High Ceilings, Kitchen Island, Natural Woodwork, No Animal Home, Open Floorplan, Walk-In Closet(s)
Heating Baseboard, Natural Gas
Cooling None
Flooring Hardwood
Fireplaces Number 1
Fireplaces Type Gas
Appliance Dishwasher, Dryer, Electric Stove, Garburator, Microwave Hood Fan, Refrigerator, Washer, Window Coverings
Laundry In Unit
Exterior
Garage Parkade, Underground
Garage Description Parkade, Underground
Community Features Golf, Pool, Sidewalks, Shopping Nearby
Amenities Available Fitness Center, Indoor Pool, Racquet Courts, Recreation Room, Sauna, Secured Parking, Spa/Hot Tub, Storage, Visitor Parking
Porch Balcony(s)
Parking Type Parkade, Underground
Exposure N
Total Parking Spaces 1
Building
Story 28
Architectural Style Apartment
Level or Stories Single Level Unit
Structure Type Brick,Concrete
Others
HOA Fee Include Caretaker,Common Area Maintenance,Heat,Insurance,Parking,Professional Management,Reserve Fund Contributions,Security Personnel,Sewer,Snow Removal,Water
Restrictions Board Approval
Ownership Private
Pets Description Restrictions
Read Less Info
Want to know what your home might be worth? Contact us for a FREE valuation!

Our team is ready to help you sell your home for the highest possible price ASAP

"My job is to find and attract mastery-based agents to the office, protect the culture, and make sure everyone is happy! "







