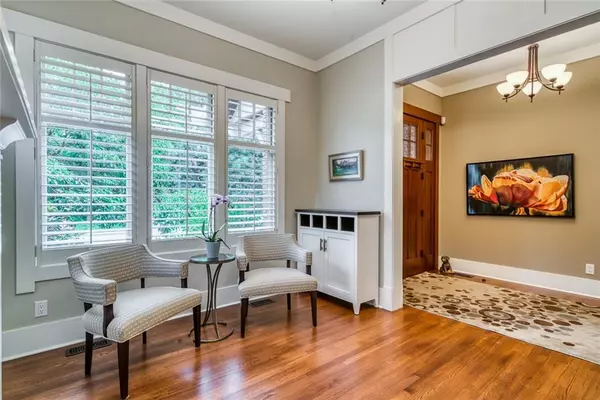$2,600,000
$2,750,000
5.5%For more information regarding the value of a property, please contact us for a free consultation.
5 Beds
4 Baths
3,900 SqFt
SOLD DATE : 02/20/2023
Key Details
Sold Price $2,600,000
Property Type Single Family Home
Sub Type Detached
Listing Status Sold
Purchase Type For Sale
Square Footage 3,900 sqft
Price per Sqft $666
Subdivision Elbow Park
MLS® Listing ID A2026609
Sold Date 02/20/23
Style 2 Storey
Bedrooms 5
Full Baths 3
Half Baths 1
Originating Board Calgary
Year Built 2008
Annual Tax Amount $18,231
Tax Year 2022
Lot Size 6,243 Sqft
Acres 0.14
Property Description
Understated elegance & timeless design are hallmarks of this McDowell & Associates masterpiece. With 5584 sq ft of custom livable space, this home is more than just a phenomenal location backing on to the Lansdowne Ave Escarpment. The main floor welcomes you with foyer & office before transitioning to family areas. Hardwood floors throughout the great room with feature fireplace open to the kitchen with dual islands, custom banquette breakfast nook & premium appliances. Note the double sided fireplace to dining room with custom millwork. Main floor den, family office & mud room leading to double attached heated garage with lift for your toy car. Private south facing backyard & deck finish the main. Upstairs offers 4 bedrooms, laundry room, master suite with stunning ensuite bath + private dressing room. Lower level features hobby room, gym, rec room, full bath & 5th bedroom. Walking distance to top schools, river pathway system + downtown...check out the 3D tour & call for a private tour!
Location
Province AB
County Calgary
Area Cal Zone Cc
Zoning R-C1
Direction N
Rooms
Basement Finished, Full
Interior
Interior Features Bar
Heating Forced Air, Natural Gas
Cooling Central Air
Flooring Carpet, Ceramic Tile, Hardwood, Stone
Fireplaces Number 3
Fireplaces Type Gas
Appliance Central Air Conditioner, Dishwasher, Dryer, Garage Control(s), Gas Stove, Microwave, Oven-Built-In, Refrigerator, Washer, Window Coverings, Wine Refrigerator
Laundry Upper Level
Exterior
Garage Double Garage Attached, Heated Garage
Garage Spaces 2.0
Garage Description Double Garage Attached, Heated Garage
Fence Fenced
Community Features Park, Playground
Roof Type Asphalt Shingle
Porch Deck
Lot Frontage 49.97
Parking Type Double Garage Attached, Heated Garage
Total Parking Spaces 5
Building
Lot Description Backs on to Park/Green Space, Landscaped, Rectangular Lot
Foundation Poured Concrete
Water Public
Architectural Style 2 Storey
Level or Stories Two
Structure Type Brick,Cedar,Wood Frame
Others
Restrictions None Known
Tax ID 76635688
Ownership Private
Read Less Info
Want to know what your home might be worth? Contact us for a FREE valuation!

Our team is ready to help you sell your home for the highest possible price ASAP

"My job is to find and attract mastery-based agents to the office, protect the culture, and make sure everyone is happy! "







