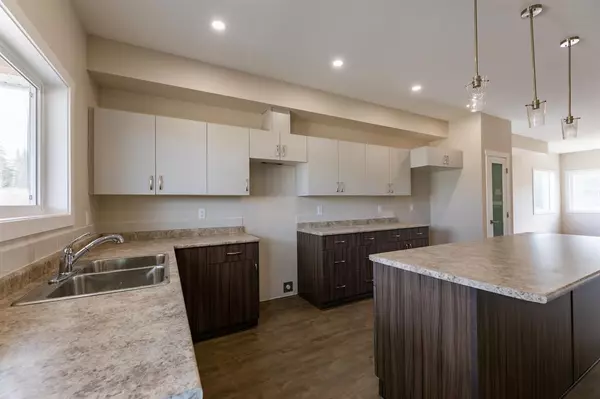$424,000
$429,500
1.3%For more information regarding the value of a property, please contact us for a free consultation.
3 Beds
3 Baths
1,716 SqFt
SOLD DATE : 02/21/2023
Key Details
Sold Price $424,000
Property Type Single Family Home
Sub Type Semi Detached (Half Duplex)
Listing Status Sold
Purchase Type For Sale
Square Footage 1,716 sqft
Price per Sqft $247
Subdivision Hill
MLS® Listing ID A2019040
Sold Date 02/21/23
Style 3 Storey,Side by Side
Bedrooms 3
Full Baths 2
Half Baths 1
Condo Fees $130
Originating Board Alberta West Realtors Association
Year Built 2021
Annual Tax Amount $3,344
Tax Year 2022
Lot Size 1,930 Sqft
Acres 0.04
Property Description
The Village at Thompson Lake is a high quality townhouse style condominium development offering innovative design and excellent workmanship. Unit #29 is "The Bighorn" design and offers a bright and wide-open main floor which features the living room, dining room, kitchen, and a 2 piece bathroom. The kitchen has a large island and lots of cupboard space. Upstairs, there are 3 bedrooms and two full bathrooms. The master has an ensuite and walk-in closet. This level also has the convenience of handy hall closet laundry. On the ground level, there is a stackable 3 car garage with in floor heating, roughed in bathroom, and storage. East and west facing decks allow for enjoyment of the morning and evening sunshine along with unobstructed west-facing views from the rear. 6 appliances are included. The new owner can take comfort in the fact that Plainsman Construction has been serving Western Canada for nearly 50 years. All units come with New Home Warranty and offer all of the luxury and amenities of living in a brand new home.
Location
Province AB
County Yellowhead County
Zoning R-M2
Direction E
Rooms
Basement None
Interior
Interior Features Kitchen Island, Pantry, Storage
Heating Forced Air, Natural Gas
Cooling None
Flooring Carpet, Laminate, Tile, Vinyl
Fireplaces Number 1
Fireplaces Type Gas, Stone
Appliance Dishwasher, Range Hood, Refrigerator, Stove(s), Washer/Dryer
Laundry Upper Level
Exterior
Garage Off Street, Parking Pad, Triple Garage Attached
Garage Spaces 3.0
Garage Description Off Street, Parking Pad, Triple Garage Attached
Fence None
Community Features Park, Sidewalks, Street Lights
Amenities Available Parking, Trash, Visitor Parking
Roof Type Asphalt Shingle
Porch Deck, Front Porch, Rear Porch
Parking Type Off Street, Parking Pad, Triple Garage Attached
Exposure E
Total Parking Spaces 5
Building
Lot Description Other
Foundation Slab
Architectural Style 3 Storey, Side by Side
Level or Stories Three Or More
Structure Type Composite Siding,Stone,Wood Frame
New Construction 1
Others
HOA Fee Include Common Area Maintenance,Reserve Fund Contributions
Restrictions None Known
Tax ID 56527690
Ownership Private
Pets Description Yes
Read Less Info
Want to know what your home might be worth? Contact us for a FREE valuation!

Our team is ready to help you sell your home for the highest possible price ASAP

"My job is to find and attract mastery-based agents to the office, protect the culture, and make sure everyone is happy! "







