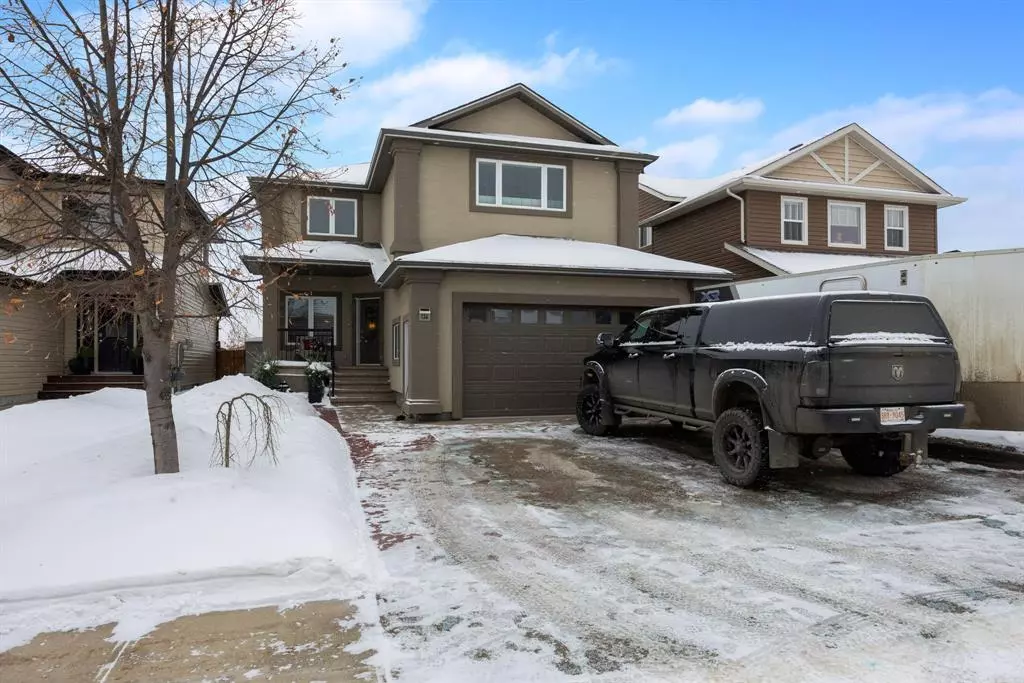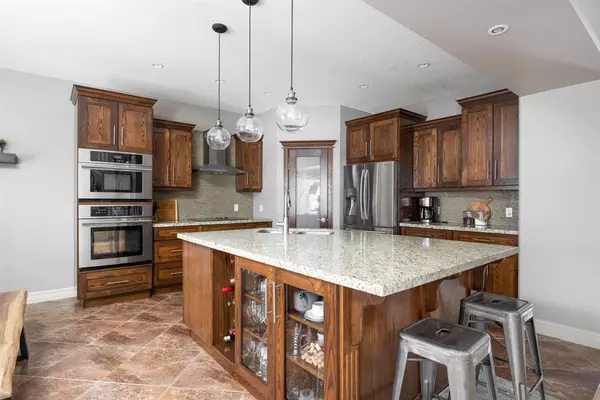$710,000
$719,900
1.4%For more information regarding the value of a property, please contact us for a free consultation.
4 Beds
4 Baths
2,450 SqFt
SOLD DATE : 02/21/2023
Key Details
Sold Price $710,000
Property Type Single Family Home
Sub Type Detached
Listing Status Sold
Purchase Type For Sale
Square Footage 2,450 sqft
Price per Sqft $289
Subdivision Timberlea
MLS® Listing ID A2023162
Sold Date 02/21/23
Style 2 Storey
Bedrooms 4
Full Baths 3
Half Baths 1
Originating Board Fort McMurray
Year Built 2007
Annual Tax Amount $3,406
Tax Year 2022
Lot Size 4,839 Sqft
Acres 0.11
Property Description
Executive living, beautiful backdrop with the walking path and pond, quiet location, WOW factor DBL garage, 3,444 sqft of finished living space, 4-bed, 3.5-bath, and the list goes on! Welcome to the stunning 136 Mountain Avens Cr. Let us start with the curb appeal, as this home has stamped and aggregate concrete walkways and driveway, smooth stucco finished exterior with column accent, and manicured landscaping. Walking into your new home, you are welcomed with a plethora of natural light, rich wood accents, a large office and hardwood flooring. The main floor kitchen is a dream for the entertainer and the chef of the home, as you have an enormous island and quality appliances. The kitchen is finished with granite counters, real-wood cabinetry, updated pendant lighting, a large pantry and ceramic tile flooring. The open concept will have you flowing directly into the cozy and sophisticated living room, where the features do not stop. A custom built-in surrounds the tile-facing gas fireplace, and the large windows showcase the beautiful backyard and tranquil pond. The dining space is large enough to sit the entire family comfortably. The main floor is finished with a large mud room and a half bathroom. Your second level has the perfect family room and 3 bedrooms, along with 2 full bathrooms. The Primary suite is perfectly appointed with a 5pc ensuite, a jetted tub and a walk-in closet. Let's get to the fully finished basement! This basement has a great rec space for the entire family to enjoy, a large bedroom, a full bathroom and a large wet bar with a fridge. This space is great for entertaining. Location, Location, Location! Sitting on a walking trail with a pond steps from the wooded walking trails, near schools, public and site transportation and not on a busy street makes this the perfect fit for you. Other features to take note of: Fitted window coverings and in-floor heat in the basement and the garage. The garage has custom storage and a finished floor, new carpet just replaced on the second level, and a new furnace, boiler system and HWT.
Location
Province AB
County Wood Buffalo
Area Fm Northwest
Zoning R1
Direction NE
Rooms
Basement Finished, Full
Interior
Interior Features Built-in Features, Crown Molding, Double Vanity, French Door, Granite Counters, High Ceilings, Jetted Tub, Kitchen Island, No Smoking Home, Pantry, Recessed Lighting, Storage, Sump Pump(s), Vinyl Windows, Walk-In Closet(s)
Heating In Floor, Fireplace(s), Forced Air, Natural Gas
Cooling Central Air
Flooring Carpet, Ceramic Tile, Hardwood
Fireplaces Number 1
Fireplaces Type Gas, Living Room, Mantle, Tile
Appliance Built-In Oven, Central Air Conditioner, Dishwasher, Electric Cooktop, Freezer, Garage Control(s), Range Hood, Refrigerator, Washer/Dryer
Laundry In Basement
Exterior
Garage Double Garage Attached, Driveway, Garage Door Opener, Garage Faces Front, Heated Garage, Insulated, Off Street
Garage Spaces 2.0
Garage Description Double Garage Attached, Driveway, Garage Door Opener, Garage Faces Front, Heated Garage, Insulated, Off Street
Fence Fenced
Community Features Other
Roof Type Asphalt Shingle
Porch Deck
Lot Frontage 118.18
Parking Type Double Garage Attached, Driveway, Garage Door Opener, Garage Faces Front, Heated Garage, Insulated, Off Street
Total Parking Spaces 5
Building
Lot Description Back Yard, Landscaped, Rectangular Lot
Foundation Poured Concrete
Architectural Style 2 Storey
Level or Stories Two
Structure Type Stucco
Others
Restrictions None Known
Tax ID 76146140
Ownership Private
Read Less Info
Want to know what your home might be worth? Contact us for a FREE valuation!

Our team is ready to help you sell your home for the highest possible price ASAP

"My job is to find and attract mastery-based agents to the office, protect the culture, and make sure everyone is happy! "







