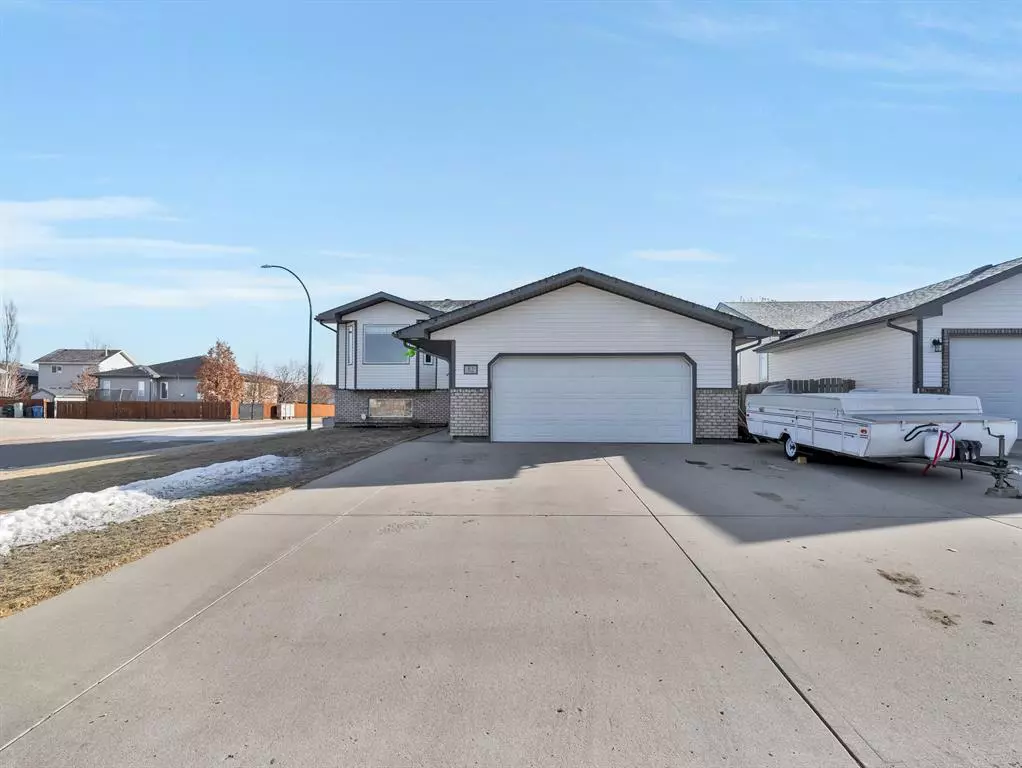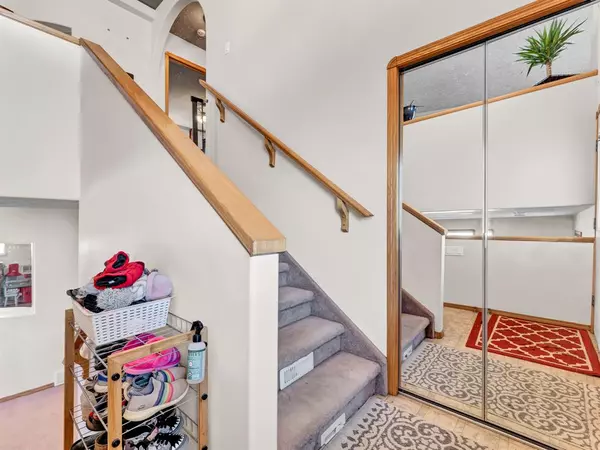$345,000
$335,000
3.0%For more information regarding the value of a property, please contact us for a free consultation.
4 Beds
3 Baths
1,112 SqFt
SOLD DATE : 02/21/2023
Key Details
Sold Price $345,000
Property Type Single Family Home
Sub Type Detached
Listing Status Sold
Purchase Type For Sale
Square Footage 1,112 sqft
Price per Sqft $310
Subdivision Northeast Crescent Heights
MLS® Listing ID A2025331
Sold Date 02/21/23
Style Bi-Level
Bedrooms 4
Full Baths 3
Originating Board Medicine Hat
Year Built 2002
Annual Tax Amount $3,268
Tax Year 2022
Lot Size 6,921 Sqft
Acres 0.16
Property Description
Looking for the perfect family home? This could definitely be the one! Located in the quiet neighborhood of Northeast Crescent Heights, this 1112 sq ft 4 bed, 3 bath bi-level has a functional open floor plan with vaulted ceilings, spacious bright living room, large kitchen/dining area with tons of cabinet space, and a eat up breakfast bar. The upper level is home to 2 bedrooms and a main 4 piece bath. As an added bonus, the primary includes a 4-piece ensuite with a nice skylight and small walk-in closet. Just off the dining room you can access the deck which takes you out to a large backyard with brick patio area offering plenty of space for your family to have some fun. The lower level has a great sized family room with large windows and a gas fireplace as well as an additional 2 bedrooms, 4 piece bath, laundry area and lots of storage space under the stairs. This property is fully fenced and landscaped with u/g sprinklers, and has a 22 x 24 attached garage with extra parking on the front driveway to park a small trailer. This home is one you don’t want to miss…so many possibilities. Contact your favorite realtor to set up a viewing before it’s gone!
Location
Province AB
County Medicine Hat
Zoning R-LD
Direction W
Rooms
Basement Finished, Full
Interior
Interior Features Central Vacuum, Kitchen Island, Open Floorplan, Skylight(s), Vaulted Ceiling(s)
Heating Forced Air, Natural Gas
Cooling Central Air
Flooring Carpet, Linoleum
Fireplaces Number 1
Fireplaces Type Basement, Gas
Appliance Central Air Conditioner, Dishwasher, Garage Control(s), Garburator, Microwave Hood Fan, Refrigerator, Stove(s), Washer/Dryer
Laundry In Basement
Exterior
Garage Double Garage Attached, Driveway
Garage Spaces 2.0
Garage Description Double Garage Attached, Driveway
Fence Fenced
Community Features Park, Schools Nearby, Playground, Sidewalks, Shopping Nearby
Roof Type Asphalt Shingle
Porch Deck
Lot Frontage 63.0
Parking Type Double Garage Attached, Driveway
Exposure W
Total Parking Spaces 2
Building
Lot Description Back Lane, Back Yard, Corner Lot, Front Yard, Landscaped, Underground Sprinklers
Foundation Poured Concrete
Architectural Style Bi-Level
Level or Stories Bi-Level
Structure Type Brick,Vinyl Siding,Wood Frame
Others
Restrictions None Known
Tax ID 75620280
Ownership Private
Read Less Info
Want to know what your home might be worth? Contact us for a FREE valuation!

Our team is ready to help you sell your home for the highest possible price ASAP

"My job is to find and attract mastery-based agents to the office, protect the culture, and make sure everyone is happy! "







