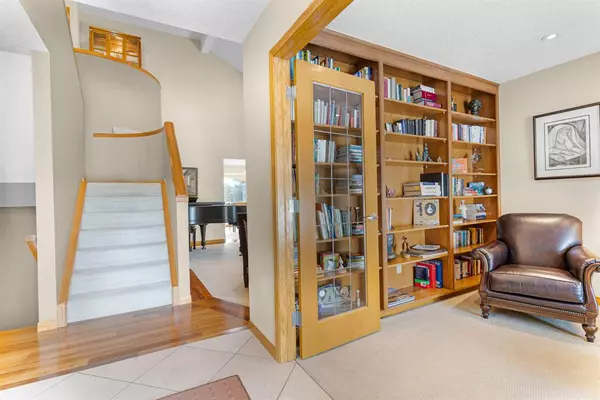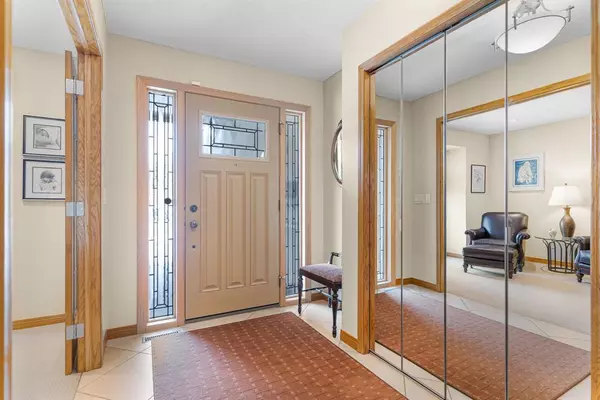$1,000,000
$950,000
5.3%For more information regarding the value of a property, please contact us for a free consultation.
5 Beds
4 Baths
2,369 SqFt
SOLD DATE : 02/20/2023
Key Details
Sold Price $1,000,000
Property Type Single Family Home
Sub Type Detached
Listing Status Sold
Purchase Type For Sale
Square Footage 2,369 sqft
Price per Sqft $422
Subdivision Oakridge
MLS® Listing ID A2023888
Sold Date 02/20/23
Style 2 Storey
Bedrooms 5
Full Baths 3
Half Baths 1
HOA Fees $10/ann
HOA Y/N 1
Originating Board Calgary
Year Built 1987
Annual Tax Amount $4,386
Tax Year 2022
Lot Size 7,491 Sqft
Acres 0.17
Property Description
Hello, Gorgeous! FIRST TIME ON MARKET, you are not going to want to miss out on this opportunity to live in one of the most sought after neighbourhoods in Calgary. Located on a quiet CUL DE SAC in Oakridge, this 2369 SQFT, 5 bedroom home boasts character and class! To the right of the welcoming foyer is your den with built-in bookcase, large window, and double French door entrance. As you enter the great room, your attention is drawn to the VAULTED CEILING and the uniquely designed ROUND WALLS of the staircase adding architectural interest to the home. Through the BAY WINDOW in the formal dining room, enjoy views of your private OVERSIZED PIE SHAPED backyard. The kitchen has been updated with GRANITE COUNTERTOPS, built in DOUBLE OVEN, tiled back splash, under cabinet lighting, and separate dining nook. The kitchen counters wrap around into a living room which features a built-in bar, GAS FIREPLACE with brick surround, and a powder room tucked privately off to the side. The mudroom doubles as a laundry room complete with sink, cabinets, and access to your DOUBLE ATTACHED GARAGE. The garage has a separate side entrance and additional space for storage at the back.
Heading up the open to below CURVED STAIRCASE, you have a large upper landing and access to 4 BEDROOMS. The primary bedroom overlooks the backyard and features a spacious ensuite with HEATED TILE FLOORS, stand alone glass shower, corner soaker tub, and walk-in closet. The upper level is completed with 3 three additional bedrooms that boast large closets and a main 4-piece bath with SOAKER TUB.
The fully finished basement showcases an incredible rec room and additional bedroom. The LARGE REC ROOM has space for the entire family and features a walk-in closet perfect for storing toys and games for quick access. Your LARGE 5TH BEDROOM is located on the other side of the basement with access to a 4-piece bath with tub/shower combo. Your utility room doubles as a MASSIVE STORAGE ROOM compete with workbench and shelving.
The SOUTH FACING PIE SHAPED BACKYARD is truly an oasis with mature trees, large covered deck with DURADEK flooring, gas line hookup, and seemingly endless green space for yard games.
Just minutes from South Glenmore Park, close to shopping, schools, pathways, and a quick exit to the new ring road this home is perfectly situated. You will not want to miss this opportunity!
ADDITIONAL FEATURES:
-Central Air Conditioning
-Irrigation system
-Roof checked and shingles replaced summer, 2022
-Both furnaces are serviced yearly
-New soft water tank 2021
-2 water heaters in excellent condition
-Hardwood flooring with inlayed carpet in great room and dining room
-Oversized double attached garage with special storage room
-5 minute walk to South Glenmore Park with biking and hiking trails, cross country skiing, splash park and so many great outdoor activities
-3 minute drive to shopping centres (Oakbay and Glenmore Landing Shopping Centres)
-5 minute drive to Costco and Westhills Shopping Centre
Location
Province AB
County Calgary
Area Cal Zone S
Zoning R-C1
Direction N
Rooms
Basement Finished, Full
Interior
Interior Features Bookcases, Built-in Features, Ceiling Fan(s), Closet Organizers, French Door, Granite Counters, High Ceilings, No Animal Home, No Smoking Home, Open Floorplan, Storage, Vaulted Ceiling(s), Walk-In Closet(s)
Heating Forced Air, Natural Gas
Cooling Central Air
Flooring Carpet, Ceramic Tile, Hardwood
Fireplaces Number 1
Fireplaces Type Blower Fan, Brick Facing, Family Room, Gas
Appliance Built-In Oven, Central Air Conditioner, Convection Oven, Dishwasher, Dryer, Electric Cooktop, Garage Control(s), Humidifier, Microwave, Range Hood, Refrigerator, Washer, Water Softener, Window Coverings
Laundry Laundry Room, Main Level, Sink
Exterior
Garage Double Garage Attached, Driveway, Garage Faces Front
Garage Spaces 2.0
Garage Description Double Garage Attached, Driveway, Garage Faces Front
Fence Fenced
Community Features Lake, Park, Schools Nearby, Playground, Sidewalks, Street Lights, Tennis Court(s), Shopping Nearby
Amenities Available None
Roof Type Cedar Shake
Porch Deck
Lot Frontage 55.15
Parking Type Double Garage Attached, Driveway, Garage Faces Front
Total Parking Spaces 4
Building
Lot Description Back Yard, Cul-De-Sac, Fruit Trees/Shrub(s), Front Yard, Lawn, No Neighbours Behind, Landscaped, Many Trees, Pie Shaped Lot, Private
Foundation Poured Concrete
Architectural Style 2 Storey
Level or Stories Two
Structure Type Brick,Vinyl Siding,Wood Frame
Others
Restrictions None Known
Tax ID 76375520
Ownership Private
Read Less Info
Want to know what your home might be worth? Contact us for a FREE valuation!

Our team is ready to help you sell your home for the highest possible price ASAP

"My job is to find and attract mastery-based agents to the office, protect the culture, and make sure everyone is happy! "







