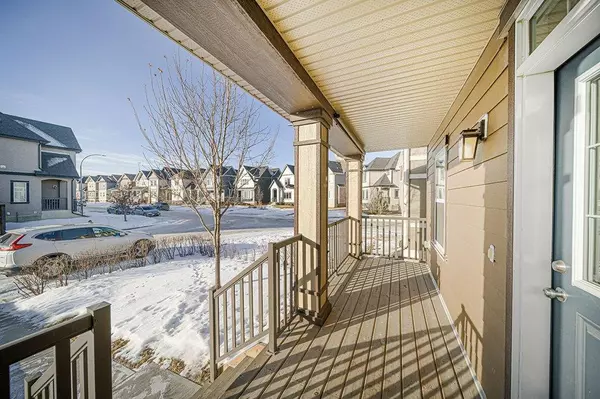$540,000
$549,900
1.8%For more information regarding the value of a property, please contact us for a free consultation.
3 Beds
4 Baths
1,296 SqFt
SOLD DATE : 02/21/2023
Key Details
Sold Price $540,000
Property Type Single Family Home
Sub Type Detached
Listing Status Sold
Purchase Type For Sale
Square Footage 1,296 sqft
Price per Sqft $416
Subdivision Mahogany
MLS® Listing ID A2020244
Sold Date 02/21/23
Style 2 Storey
Bedrooms 3
Full Baths 3
Half Baths 1
HOA Fees $45/ann
HOA Y/N 1
Originating Board Calgary
Year Built 2013
Annual Tax Amount $3,296
Tax Year 2022
Lot Size 3,207 Sqft
Acres 0.07
Property Description
Welcome to 114 Marquis Common SE, a stunning 3-bedroom, 3.5-bathroom detached house located in the desirable community of Mahogany in Calgary. This stunning home boasts 1,800 square feet of living space, providing ample room for you and your family to grow.
The main level of the home features an open-concept living and dining area, perfect for entertaining guests. The kitchen is equipped with stainless steel appliances, and granite countertops, perfect for cooking and gathering. A new dishwasher ( Oct 2022), Washer, and Dryer (July 2022) were installed.
The upper level of the home features a master bedroom with a walk-in closet and an en-suite bathroom, as well as two additional bedrooms and a full bathroom.
The fully finished basement provides additional living space. The property features built-in speakers in both the basement and master bedroom. Enjoy your favourite music, podcasts, or audiobooks in the basement or in the master bedroom.
Outside, you'll find a private backyard, perfect for summer barbecues and relaxing. The home also includes a double/heated detached garage.
The home is conveniently located close to schools, shopping centers, and public transportation, making it the perfect place to call home. Don't miss out on this opportunity, schedule your showing today!
Location
Province AB
County Calgary
Area Cal Zone Se
Zoning R-1N
Direction W
Rooms
Basement Finished, Full
Interior
Interior Features Breakfast Bar, Ceiling Fan(s), Granite Counters, High Ceilings, No Smoking Home, Open Floorplan, Pantry, Recessed Lighting, See Remarks
Heating Forced Air, Natural Gas
Cooling None
Flooring Carpet, Hardwood, Tile
Appliance Dishwasher, Dryer, Electric Stove, Microwave Hood Fan, Refrigerator, Washer, Water Softener, Window Coverings
Laundry In Basement
Exterior
Garage Double Garage Detached, Garage Door Opener, Heated Garage, Insulated, Off Street
Garage Spaces 2.0
Garage Description Double Garage Detached, Garage Door Opener, Heated Garage, Insulated, Off Street
Fence Fenced
Community Features Clubhouse, Fishing, Golf, Lake, Schools Nearby, Playground, Sidewalks, Street Lights, Shopping Nearby
Amenities Available None
Roof Type Asphalt Shingle
Porch Deck, Front Porch
Lot Frontage 28.02
Parking Type Double Garage Detached, Garage Door Opener, Heated Garage, Insulated, Off Street
Exposure W
Total Parking Spaces 2
Building
Lot Description Back Lane, Back Yard, Landscaped, Street Lighting, Rectangular Lot
Foundation Poured Concrete
Architectural Style 2 Storey
Level or Stories Two
Structure Type Composite Siding,Wood Frame
Others
Restrictions Restrictive Covenant-Building Design/Size
Tax ID 76406751
Ownership Private
Read Less Info
Want to know what your home might be worth? Contact us for a FREE valuation!

Our team is ready to help you sell your home for the highest possible price ASAP

"My job is to find and attract mastery-based agents to the office, protect the culture, and make sure everyone is happy! "







