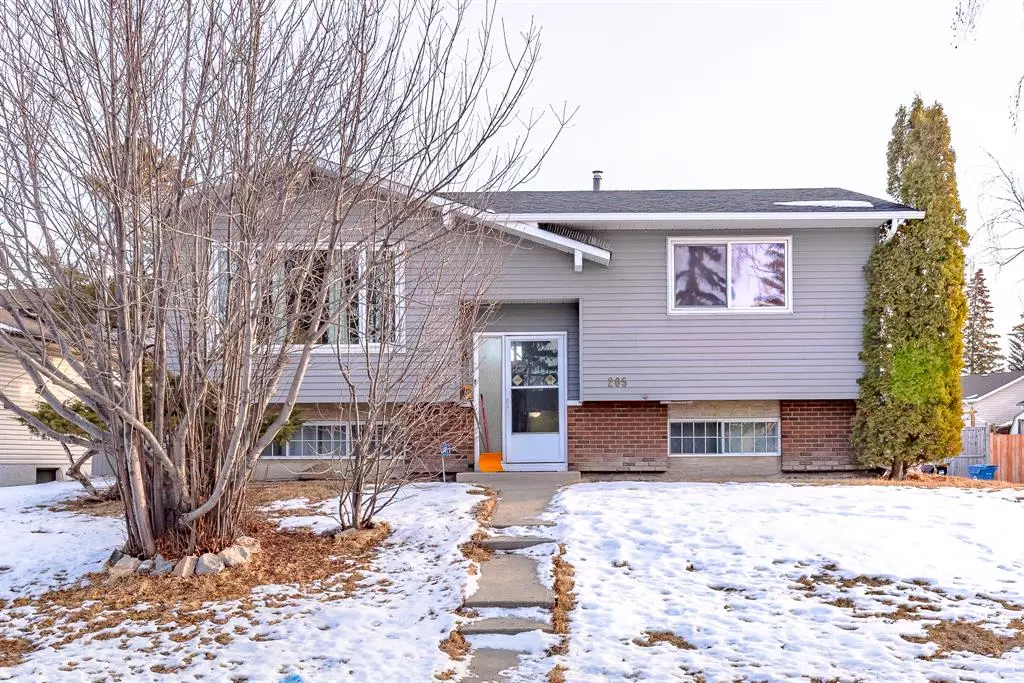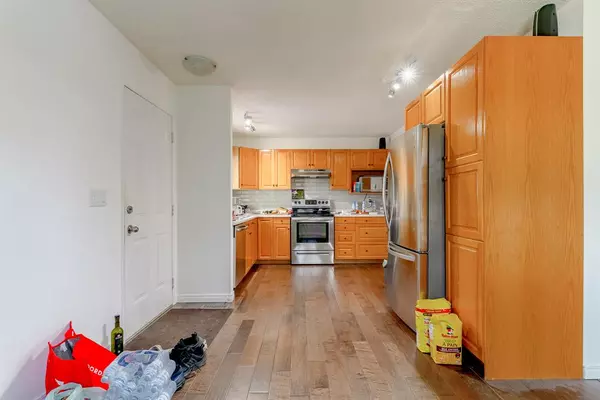$420,000
$427,000
1.6%For more information regarding the value of a property, please contact us for a free consultation.
3 Beds
2 Baths
928 SqFt
SOLD DATE : 02/22/2023
Key Details
Sold Price $420,000
Property Type Single Family Home
Sub Type Detached
Listing Status Sold
Purchase Type For Sale
Square Footage 928 sqft
Price per Sqft $452
Subdivision Rundle
MLS® Listing ID A2020568
Sold Date 02/22/23
Style Bi-Level
Bedrooms 3
Full Baths 2
Originating Board Calgary
Year Built 1977
Annual Tax Amount $2,656
Tax Year 2022
Lot Size 4,951 Sqft
Acres 0.11
Property Description
Welcome to your dream home! This stunning Rundle Bi-level is the perfect blend of style and functionality, with three bedrooms, two bathrooms, and an oversized double garage, situated on a corner lot and back lane providing ample space for extra parking.
As soon as you step inside, you'll be impressed by the over 1,500 square feet of developed living space, complete with air conditioning and tasteful finishes that will take your breath away. The curb appeal of this home is undeniable, with a brick exterior and mature trees that give it a charming and inviting feel.
The main level is an entertainer's delight with a spacious living room that is bathed in natural light, thanks to the large west-facing window. The dining room and kitchen flow seamlessly together, making it perfect for hosting dinner parties. The kitchen boasts matching stainless steel appliances, a tiled backsplash, and ample cabinetry, making it a chef's dream. Step out onto the back deck for a breath of fresh air and enjoy the view.
The lower level of the home is designed for relaxation, a family room with additional recreational area, and a cozy freestanding gas fireplace. The basement also features a third bedroom with an attached office area, perfect for a home office or a guest room. The basement is completed with a 4-piece en-suite bathroom, and under stair storage and laundry room.
This home has been thoughtfully upgraded with energy efficiency in mind, including added attic insulation, a 2016 hot water tank, and a high-efficiency furnace. The backyard is an oasis of tranquility, with a covered deck, an oversized insulated double garage, and plenty of room to play. This home is situated in a quiet cul-de-sac, making it the perfect place to call home. Don't miss out on this opportunity, schedule a showing today!
Location
Province AB
County Calgary
Area Cal Zone Ne
Zoning R-C1
Direction W
Rooms
Basement Finished, Full
Interior
Interior Features Ceiling Fan(s), Laminate Counters, Vinyl Windows
Heating Forced Air, Natural Gas
Cooling Central Air, Full
Flooring Carpet, Laminate, Tile
Fireplaces Number 1
Fireplaces Type Basement, Free Standing, Gas
Appliance Dishwasher, Garage Control(s), Microwave, Range Hood, Refrigerator, Stove(s), Window Coverings
Laundry In Basement
Exterior
Garage Alley Access, Double Garage Detached, Garage Door Opener
Garage Spaces 2.0
Garage Description Alley Access, Double Garage Detached, Garage Door Opener
Fence Fenced
Community Features Park, Schools Nearby, Playground, Sidewalks, Street Lights, Shopping Nearby
Roof Type Asphalt Shingle
Porch Deck, Patio, Pergola
Lot Frontage 52.79
Parking Type Alley Access, Double Garage Detached, Garage Door Opener
Total Parking Spaces 3
Building
Lot Description Back Lane, Back Yard, Corner Lot, Cul-De-Sac, Front Yard, Irregular Lot
Foundation Poured Concrete
Architectural Style Bi-Level
Level or Stories Bi-Level
Structure Type Brick,Vinyl Siding,Wood Frame
Others
Restrictions None Known
Tax ID 76588732
Ownership Private
Read Less Info
Want to know what your home might be worth? Contact us for a FREE valuation!

Our team is ready to help you sell your home for the highest possible price ASAP

"My job is to find and attract mastery-based agents to the office, protect the culture, and make sure everyone is happy! "







